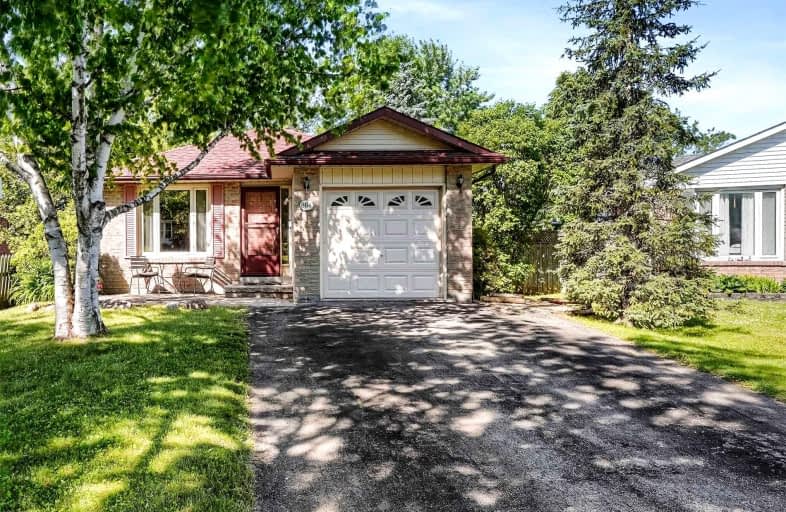
Campbell Children's School
Elementary: Hospital
0.82 km
S T Worden Public School
Elementary: Public
2.88 km
St John XXIII Catholic School
Elementary: Catholic
1.94 km
St. Mother Teresa Catholic Elementary School
Elementary: Catholic
1.48 km
Forest View Public School
Elementary: Public
2.32 km
Dr G J MacGillivray Public School
Elementary: Public
1.46 km
DCE - Under 21 Collegiate Institute and Vocational School
Secondary: Public
4.62 km
G L Roberts Collegiate and Vocational Institute
Secondary: Public
4.03 km
Monsignor John Pereyma Catholic Secondary School
Secondary: Catholic
2.84 km
Courtice Secondary School
Secondary: Public
3.99 km
Holy Trinity Catholic Secondary School
Secondary: Catholic
3.41 km
Eastdale Collegiate and Vocational Institute
Secondary: Public
3.75 km














