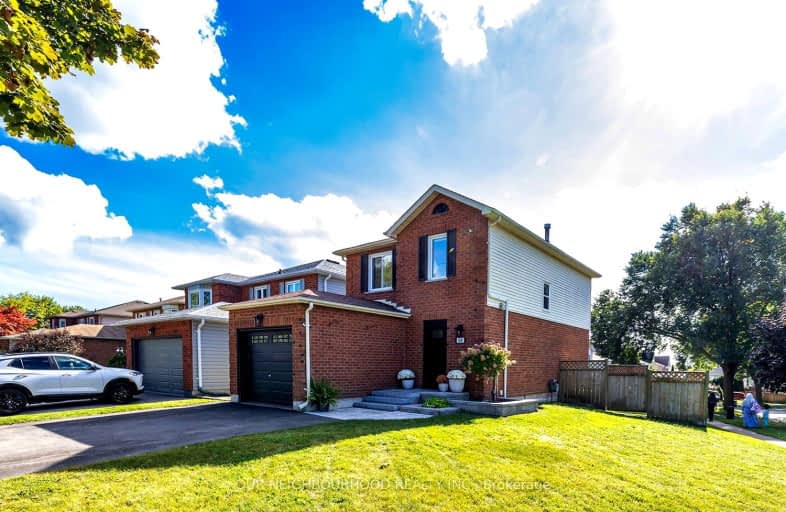Car-Dependent
- Most errands require a car.
43
/100
Some Transit
- Most errands require a car.
42
/100
Bikeable
- Some errands can be accomplished on bike.
57
/100

Hillsdale Public School
Elementary: Public
1.35 km
Beau Valley Public School
Elementary: Public
1.14 km
Harmony Heights Public School
Elementary: Public
1.08 km
Gordon B Attersley Public School
Elementary: Public
0.15 km
St Joseph Catholic School
Elementary: Catholic
0.98 km
Walter E Harris Public School
Elementary: Public
1.36 km
DCE - Under 21 Collegiate Institute and Vocational School
Secondary: Public
3.77 km
Durham Alternative Secondary School
Secondary: Public
4.37 km
R S Mclaughlin Collegiate and Vocational Institute
Secondary: Public
3.77 km
Eastdale Collegiate and Vocational Institute
Secondary: Public
2.09 km
O'Neill Collegiate and Vocational Institute
Secondary: Public
2.59 km
Maxwell Heights Secondary School
Secondary: Public
2.21 km
-
Harmony Valley Dog Park
Rathburn St (Grandview St N), Oshawa ON L1K 2K1 1.67km -
Mary street park
Mary And Beatrice, Oshawa ON 1.77km -
Willowdale park
3.62km
-
TD Bank Financial Group
981 Harmony Rd N, Oshawa ON L1H 7K5 0.62km -
BMO Bank of Montreal
555 Rossland Rd E, Oshawa ON L1K 1K8 0.85km -
TD Bank Financial Group
1211 Ritson Rd N (Ritson & Beatrice), Oshawa ON L1G 8B9 1.38km














