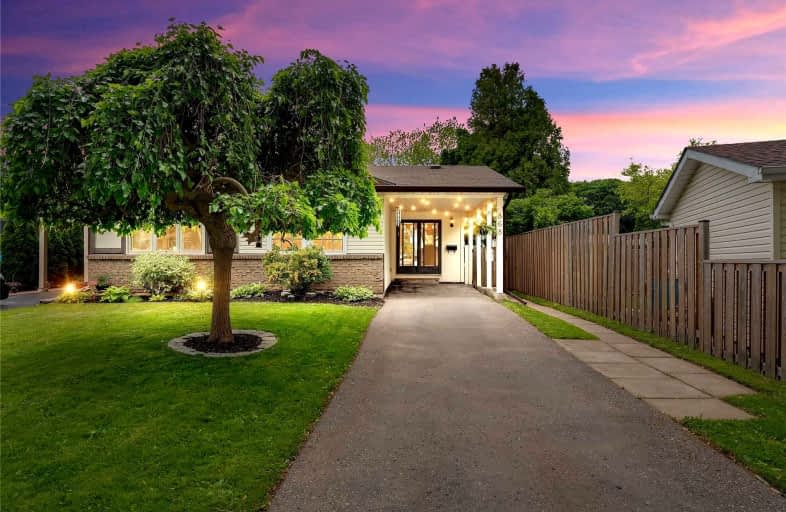
Video Tour

École élémentaire Antonine Maillet
Elementary: Public
2.03 km
College Hill Public School
Elementary: Public
1.47 km
Woodcrest Public School
Elementary: Public
2.19 km
Stephen G Saywell Public School
Elementary: Public
2.14 km
Waverly Public School
Elementary: Public
0.82 km
Bellwood Public School
Elementary: Public
1.16 km
DCE - Under 21 Collegiate Institute and Vocational School
Secondary: Public
2.56 km
Father Donald MacLellan Catholic Sec Sch Catholic School
Secondary: Catholic
3.13 km
Durham Alternative Secondary School
Secondary: Public
1.57 km
Monsignor Paul Dwyer Catholic High School
Secondary: Catholic
3.27 km
R S Mclaughlin Collegiate and Vocational Institute
Secondary: Public
2.85 km
Anderson Collegiate and Vocational Institute
Secondary: Public
2.72 km







