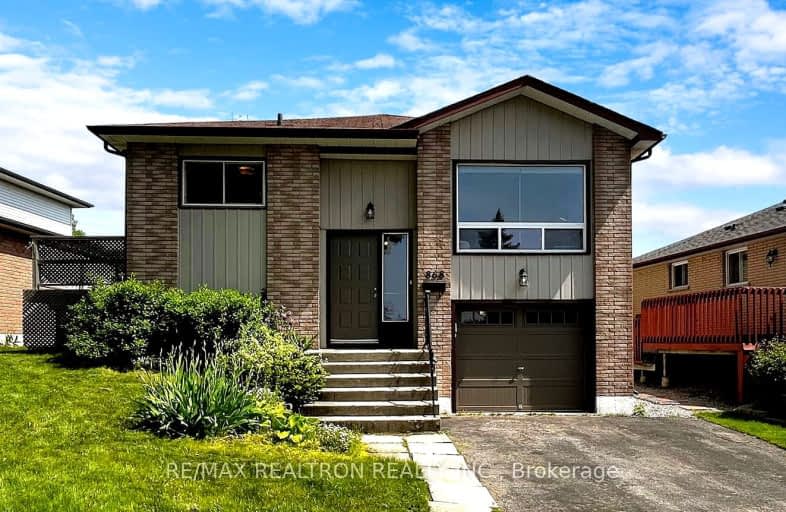Car-Dependent
- Most errands require a car.
Some Transit
- Most errands require a car.
Somewhat Bikeable
- Most errands require a car.

École élémentaire Antonine Maillet
Elementary: PublicAdelaide Mclaughlin Public School
Elementary: PublicWoodcrest Public School
Elementary: PublicSt Paul Catholic School
Elementary: CatholicStephen G Saywell Public School
Elementary: PublicDr Robert Thornton Public School
Elementary: PublicFather Donald MacLellan Catholic Sec Sch Catholic School
Secondary: CatholicDurham Alternative Secondary School
Secondary: PublicMonsignor Paul Dwyer Catholic High School
Secondary: CatholicR S Mclaughlin Collegiate and Vocational Institute
Secondary: PublicAnderson Collegiate and Vocational Institute
Secondary: PublicO'Neill Collegiate and Vocational Institute
Secondary: Public-
Hobbs Park
28 Westport Dr, Whitby ON L1R 0J3 3.5km -
Northway Court Park
Oshawa Blvd N, Oshawa ON 3.59km -
Bradley Park
Whitby ON 3.72km
-
RBC Royal Bank ATM
1545 Rossland Rd E, Whitby ON L1N 9Y5 1.67km -
RBC Royal Bank ATM
1602 Dundas St E, Whitby ON L1N 2K8 1.8km -
Auto Workers Community Credit Union Ltd
322 King St W, Oshawa ON L1J 2J9 2.07km














