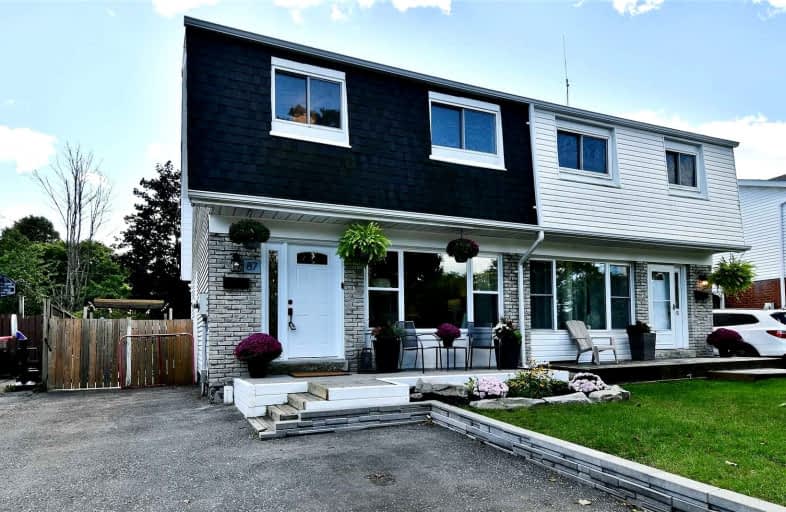
Father Joseph Venini Catholic School
Elementary: Catholic
0.34 km
Beau Valley Public School
Elementary: Public
1.49 km
Sunset Heights Public School
Elementary: Public
1.26 km
Kedron Public School
Elementary: Public
1.75 km
Queen Elizabeth Public School
Elementary: Public
0.60 km
Sherwood Public School
Elementary: Public
1.30 km
DCE - Under 21 Collegiate Institute and Vocational School
Secondary: Public
4.66 km
Father Donald MacLellan Catholic Sec Sch Catholic School
Secondary: Catholic
3.17 km
Monsignor Paul Dwyer Catholic High School
Secondary: Catholic
2.95 km
R S Mclaughlin Collegiate and Vocational Institute
Secondary: Public
3.26 km
O'Neill Collegiate and Vocational Institute
Secondary: Public
3.33 km
Maxwell Heights Secondary School
Secondary: Public
2.31 km














