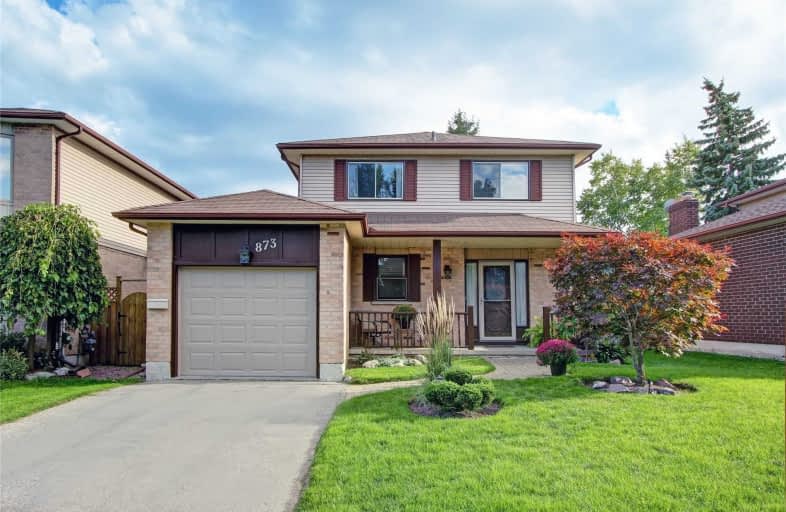
École élémentaire Antonine Maillet
Elementary: Public
0.93 km
Adelaide Mclaughlin Public School
Elementary: Public
1.10 km
Woodcrest Public School
Elementary: Public
1.22 km
St Paul Catholic School
Elementary: Catholic
0.64 km
Stephen G Saywell Public School
Elementary: Public
0.22 km
Dr Robert Thornton Public School
Elementary: Public
1.10 km
Father Donald MacLellan Catholic Sec Sch Catholic School
Secondary: Catholic
1.00 km
Durham Alternative Secondary School
Secondary: Public
2.14 km
Monsignor Paul Dwyer Catholic High School
Secondary: Catholic
1.22 km
R S Mclaughlin Collegiate and Vocational Institute
Secondary: Public
1.04 km
Anderson Collegiate and Vocational Institute
Secondary: Public
2.49 km
O'Neill Collegiate and Vocational Institute
Secondary: Public
2.81 km














