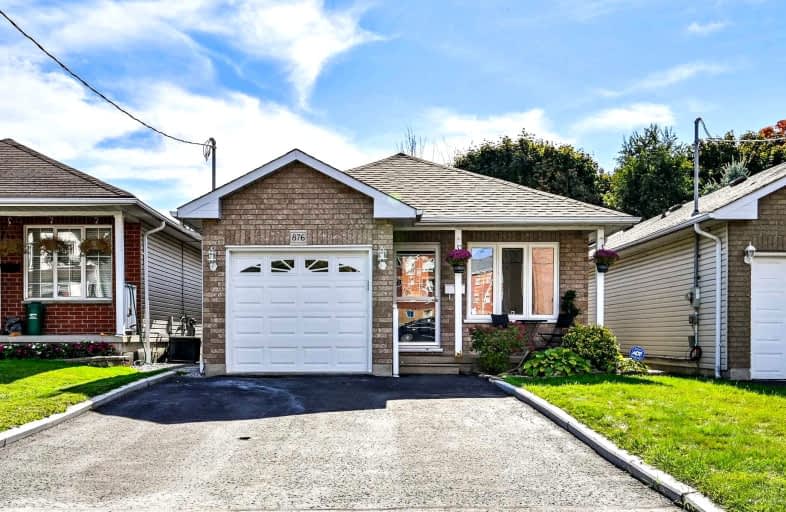
Monsignor John Pereyma Elementary Catholic School
Elementary: Catholic
0.95 km
Monsignor Philip Coffey Catholic School
Elementary: Catholic
1.50 km
Bobby Orr Public School
Elementary: Public
0.84 km
Lakewoods Public School
Elementary: Public
1.59 km
Glen Street Public School
Elementary: Public
0.43 km
Dr C F Cannon Public School
Elementary: Public
1.00 km
DCE - Under 21 Collegiate Institute and Vocational School
Secondary: Public
2.37 km
Durham Alternative Secondary School
Secondary: Public
2.91 km
G L Roberts Collegiate and Vocational Institute
Secondary: Public
1.74 km
Monsignor John Pereyma Catholic Secondary School
Secondary: Catholic
0.84 km
Eastdale Collegiate and Vocational Institute
Secondary: Public
4.27 km
O'Neill Collegiate and Vocational Institute
Secondary: Public
3.65 km













