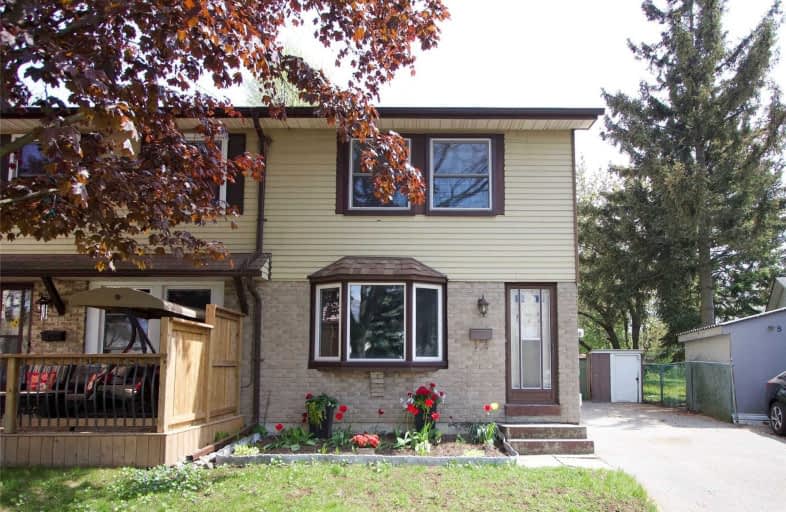
École élémentaire Antonine Maillet
Elementary: Public
2.10 km
College Hill Public School
Elementary: Public
1.46 km
St Thomas Aquinas Catholic School
Elementary: Catholic
1.67 km
Woodcrest Public School
Elementary: Public
2.26 km
Waverly Public School
Elementary: Public
0.89 km
Bellwood Public School
Elementary: Public
1.15 km
DCE - Under 21 Collegiate Institute and Vocational School
Secondary: Public
2.60 km
Father Donald MacLellan Catholic Sec Sch Catholic School
Secondary: Catholic
3.20 km
Durham Alternative Secondary School
Secondary: Public
1.63 km
Monsignor Paul Dwyer Catholic High School
Secondary: Catholic
3.35 km
R S Mclaughlin Collegiate and Vocational Institute
Secondary: Public
2.92 km
Anderson Collegiate and Vocational Institute
Secondary: Public
2.74 km














