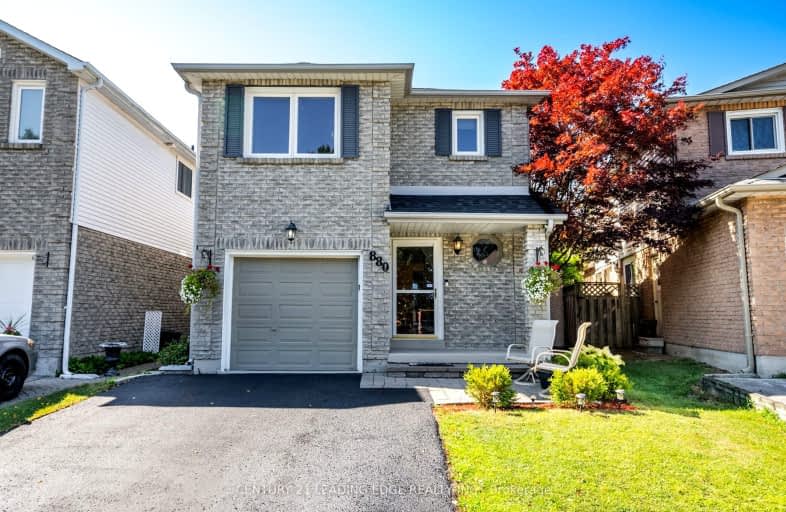
Car-Dependent
- Almost all errands require a car.
Some Transit
- Most errands require a car.
Somewhat Bikeable
- Most errands require a car.

École élémentaire Antonine Maillet
Elementary: PublicWoodcrest Public School
Elementary: PublicSt Paul Catholic School
Elementary: CatholicStephen G Saywell Public School
Elementary: PublicDr Robert Thornton Public School
Elementary: PublicWaverly Public School
Elementary: PublicDCE - Under 21 Collegiate Institute and Vocational School
Secondary: PublicFather Donald MacLellan Catholic Sec Sch Catholic School
Secondary: CatholicDurham Alternative Secondary School
Secondary: PublicMonsignor Paul Dwyer Catholic High School
Secondary: CatholicR S Mclaughlin Collegiate and Vocational Institute
Secondary: PublicAnderson Collegiate and Vocational Institute
Secondary: Public-
Boss Shisha
843 King St W, Oshawa, ON L1J 2L4 0.35km -
Whisky John's Bar & Grill
843 King Street W, Oshawa, ON L1J 2L4 0.45km -
Dundas Tavern
1801 Dundas Street E, Whitby, ON L1N 9G3 0.77km
-
Shrimp Cocktail
843 King Street W, Oshawa, ON L1J 2L4 0.45km -
Tim Horton's
1818 Dundas Street E, Whitby, ON L1N 2L4 0.69km -
Tim Hortons
520 King Street W, Oshawa, ON L1J 2K9 1.15km
-
Shoppers Drug Mart
1801 Dundas Street E, Whitby, ON L1N 2L3 0.91km -
Rexall
438 King Street W, Oshawa, ON L1J 2K9 1.39km -
Shoppers Drug Mart
20 Warren Avenue, Oshawa, ON L1J 0A1 1.97km
-
Krave Pizza & Wings
850 King Street W, Unit 10, Oshawa, ON L1J 2L5 0.28km -
Navona Pizzeria
850 King Street W, Unit 10, Oshawa, ON L1J 2K5 0.32km -
Delicious Greek
800 King Street W, Oshawa, ON L1J 2L5 0.39km
-
Whitby Mall
1615 Dundas Street E, Whitby, ON L1N 7G3 1.4km -
Oshawa Centre
419 King Street West, Oshawa, ON L1J 2K5 1.45km -
Pandora
419 King Street W, Suite 2192, Oshawa Centre, Oshawa, ON L1J 2K5 1.34km
-
Zam Zam Food Market
1910 Dundas Street E, Unit 102, Whitby, ON L1N 2L6 0.65km -
Freshco
1801 Dundas Street E, Whitby, ON L1N 7C5 0.85km -
Sobeys
1615 Dundas Street E, Whitby, ON L1N 2L1 1.37km
-
Liquor Control Board of Ontario
15 Thickson Road N, Whitby, ON L1N 8W7 1.35km -
LCBO
400 Gibb Street, Oshawa, ON L1J 0B2 1.86km -
The Beer Store
200 Ritson Road N, Oshawa, ON L1H 5J8 3.36km
-
Esso
1903 Dundas Street E, Whitby, ON L1N 7C5 0.67km -
Shell Canada Products
520 King Street W, Oshawa, ON L1J 2K9 1.17km -
Petro-Canada
1602 Dundas St E, Whitby, ON L1N 2K8 1.39km
-
Regent Theatre
50 King Street E, Oshawa, ON L1H 1B4 2.91km -
Landmark Cinemas
75 Consumers Drive, Whitby, ON L1N 9S2 2.99km -
Cineplex Odeon
1351 Grandview Street N, Oshawa, ON L1K 0G1 7.24km
-
Oshawa Public Library, McLaughlin Branch
65 Bagot Street, Oshawa, ON L1H 1N2 2.61km -
Whitby Public Library
701 Rossland Road E, Whitby, ON L1N 8Y9 3.46km -
Whitby Public Library
405 Dundas Street W, Whitby, ON L1N 6A1 4.24km
-
Lakeridge Health
1 Hospital Court, Oshawa, ON L1G 2B9 2.25km -
Ontario Shores Centre for Mental Health Sciences
700 Gordon Street, Whitby, ON L1N 5S9 6.32km -
Kendalwood Clinic
1801 Dundas E, Whitby, ON L1N 2L3 0.73km
-
Willow Park
50 Willow Park Dr, Whitby ON 1.81km -
Memorial Park
100 Simcoe St S (John St), Oshawa ON 2.77km -
Fallingbrook Park
3.06km
-
TD Bank Financial Group
22 Stevenson Rd (King St. W.), Oshawa ON L1J 5L9 1.11km -
BMO Bank of Montreal
419 King St W, Oshawa ON L1J 2K5 1.47km -
Personal Touch Mortgages
419 King St W, Oshawa ON L1J 2K5 1.47km













