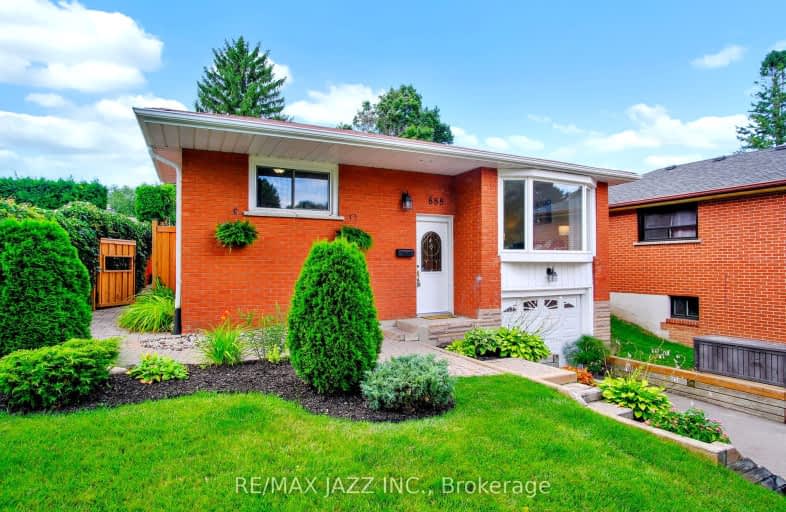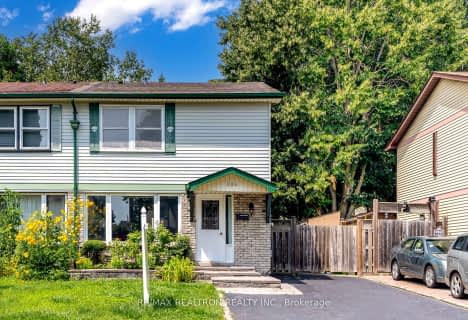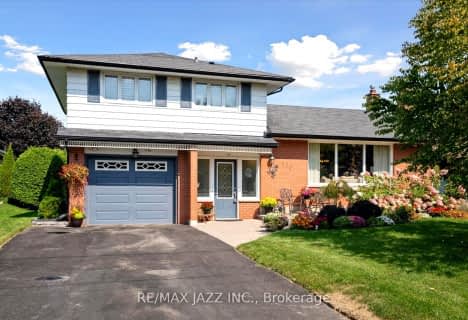
3D Walkthrough
Car-Dependent
- Most errands require a car.
47
/100
Some Transit
- Most errands require a car.
38
/100
Somewhat Bikeable
- Most errands require a car.
41
/100

St Hedwig Catholic School
Elementary: Catholic
1.35 km
St John XXIII Catholic School
Elementary: Catholic
1.15 km
Vincent Massey Public School
Elementary: Public
1.56 km
Forest View Public School
Elementary: Public
1.17 km
David Bouchard P.S. Elementary Public School
Elementary: Public
1.15 km
Clara Hughes Public School Elementary Public School
Elementary: Public
0.28 km
DCE - Under 21 Collegiate Institute and Vocational School
Secondary: Public
2.92 km
G L Roberts Collegiate and Vocational Institute
Secondary: Public
4.40 km
Monsignor John Pereyma Catholic Secondary School
Secondary: Catholic
2.26 km
Courtice Secondary School
Secondary: Public
4.16 km
Eastdale Collegiate and Vocational Institute
Secondary: Public
1.69 km
O'Neill Collegiate and Vocational Institute
Secondary: Public
3.18 km













