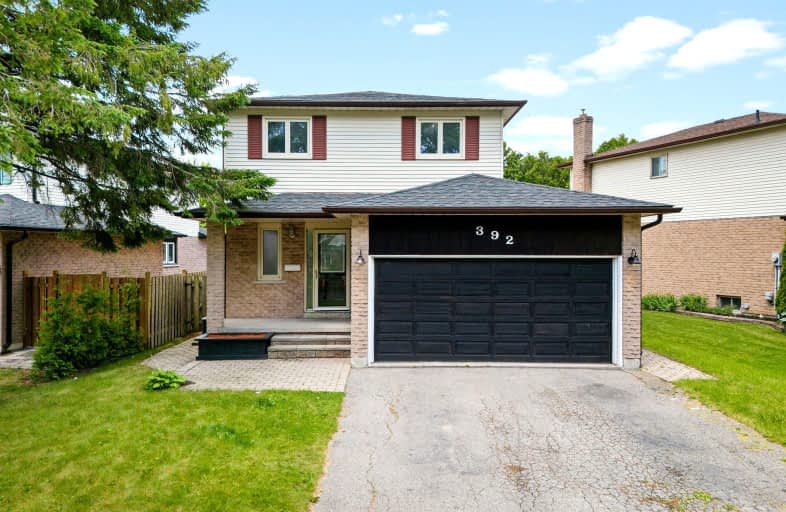Car-Dependent
- Almost all errands require a car.
Some Transit
- Most errands require a car.
Bikeable
- Some errands can be accomplished on bike.

Sir Albert Love Catholic School
Elementary: CatholicHarmony Heights Public School
Elementary: PublicGordon B Attersley Public School
Elementary: PublicVincent Massey Public School
Elementary: PublicCoronation Public School
Elementary: PublicWalter E Harris Public School
Elementary: PublicDCE - Under 21 Collegiate Institute and Vocational School
Secondary: PublicDurham Alternative Secondary School
Secondary: PublicMonsignor John Pereyma Catholic Secondary School
Secondary: CatholicEastdale Collegiate and Vocational Institute
Secondary: PublicO'Neill Collegiate and Vocational Institute
Secondary: PublicMaxwell Heights Secondary School
Secondary: Public-
The Toad Stool Social House
701 Grandview Street N, Oshawa, ON L1K 2K1 0.97km -
Portly Piper
557 King Street E, Oshawa, ON L1H 1G3 1.43km -
Fionn MacCool's
214 Ritson Road N, Oshawa, ON L1G 0B2 1.56km
-
Coffee Culture
555 Rossland Road E, Oshawa, ON L1K 1K8 0.93km -
McDonald's
1300 King Street East, Oshawa, ON L1H 8J4 2.32km -
Tim Horton's
1403 King Street E, Courtice, ON L1E 2S6 2.49km
-
F45 Training Oshawa Central
500 King St W, Oshawa, ON L1J 2K9 4.05km -
Durham Ultimate Fitness Club
164 Baseline Road E, Bowmanville, ON L1C 3L4 13.9km -
Womens Fitness Clubs of Canada
201-7 Rossland Rd E, Ajax, ON L1Z 0T4 15.43km
-
Eastview Pharmacy
573 King Street E, Oshawa, ON L1H 1G3 1.38km -
Saver's Drug Mart
97 King Street E, Oshawa, ON L1H 1B8 2.38km -
Walters Pharmacy
140 Simcoe Street S, Oshawa, ON L1H 4G9 2.86km
-
Square Boy Pizza
555 Rossland Road E, Oshawa, ON L1K 1K8 0.89km -
PB's Fish & Chips
555 Rossland Road E, Oshawa, ON L1K 1K8 0.91km -
The East Grille and Lounge, Oshawa
555 Rossland Road E, Oshawa, ON L1K 1K8 0.91km
-
Oshawa Centre
419 King Street W, Oshawa, ON L1J 2K5 4.1km -
Whitby Mall
1615 Dundas Street E, Whitby, ON L1N 7G3 6.47km -
Hush Puppies Canada
531 Aldershot Drive, Oshawa, ON L1K 2N2 1.76km
-
Nadim's No Frills
200 Ritson Road N, Oshawa, ON L1G 0B2 1.82km -
Halenda's Meats
1300 King Street E, Oshawa, ON L1H 8J4 2.24km -
Joe & Barb's No Frills
1300 King Street E, Oshawa, ON L1H 8J4 2.24km
-
The Beer Store
200 Ritson Road N, Oshawa, ON L1H 5J8 1.78km -
LCBO
400 Gibb Street, Oshawa, ON L1J 0B2 4.14km -
Liquor Control Board of Ontario
15 Thickson Road N, Whitby, ON L1N 8W7 6.47km
-
Costco Gas
130 Ritson Road N, Oshawa, ON L1G 0A6 1.78km -
Pioneer Petroleums
925 Simcoe Street N, Oshawa, ON L1G 4W3 2.78km -
Harmony Esso
1311 Harmony Road N, Oshawa, ON L1H 7K5 2.79km
-
Regent Theatre
50 King Street E, Oshawa, ON L1H 1B4 2.49km -
Cineplex Odeon
1351 Grandview Street N, Oshawa, ON L1K 0G1 3.01km -
Landmark Cinemas
75 Consumers Drive, Whitby, ON L1N 9S2 7.73km
-
Oshawa Public Library, McLaughlin Branch
65 Bagot Street, Oshawa, ON L1H 1N2 2.91km -
Clarington Public Library
2950 Courtice Road, Courtice, ON L1E 2H8 4.94km -
Whitby Public Library
701 Rossland Road E, Whitby, ON L1N 8Y9 8.09km
-
Lakeridge Health
1 Hospital Court, Oshawa, ON L1G 2B9 2.93km -
New Dawn Medical
100C-111 Simcoe Street N, Oshawa, ON L1G 4S4 2.44km -
New Dawn Medical
100A - 111 Simcoe Street N, Oshawa, ON L1G 4S4 2.46km
-
Margate Park
1220 Margate Dr (Margate and Nottingham), Oshawa ON L1K 2V5 1.35km -
Harmony Creek Trail
1.73km -
Glenbourne Park
Glenbourne Dr, Oshawa ON 2.81km
-
BMO Bank of Montreal
206 Ritson Rd N, Oshawa ON L1G 0B2 1.68km -
HSBC ATM
214 King St E, Oshawa ON L1H 1C7 2.02km -
Scotiabank
193 King St E, Oshawa ON L1H 1C2 2.14km






















