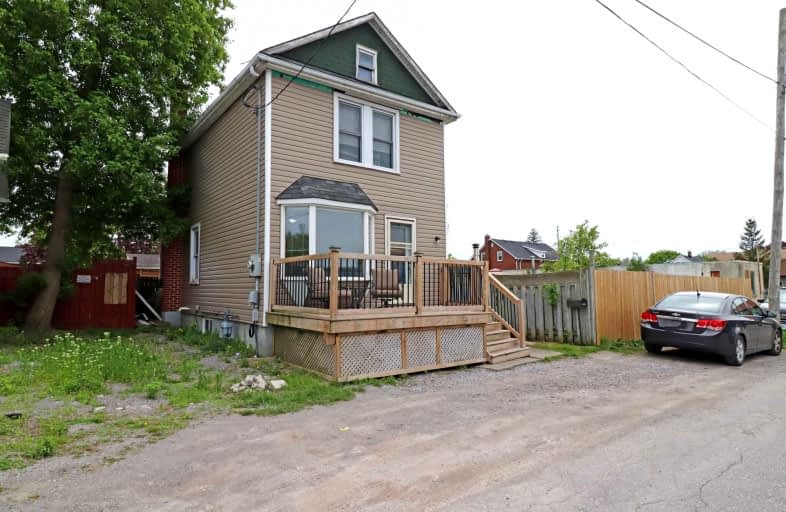
St Hedwig Catholic School
Elementary: Catholic
1.54 km
Monsignor John Pereyma Elementary Catholic School
Elementary: Catholic
0.78 km
Bobby Orr Public School
Elementary: Public
1.15 km
Village Union Public School
Elementary: Public
1.45 km
Glen Street Public School
Elementary: Public
0.84 km
Dr C F Cannon Public School
Elementary: Public
1.52 km
DCE - Under 21 Collegiate Institute and Vocational School
Secondary: Public
1.89 km
Durham Alternative Secondary School
Secondary: Public
2.54 km
G L Roberts Collegiate and Vocational Institute
Secondary: Public
2.25 km
Monsignor John Pereyma Catholic Secondary School
Secondary: Catholic
0.69 km
Eastdale Collegiate and Vocational Institute
Secondary: Public
3.81 km
O'Neill Collegiate and Vocational Institute
Secondary: Public
3.14 km










