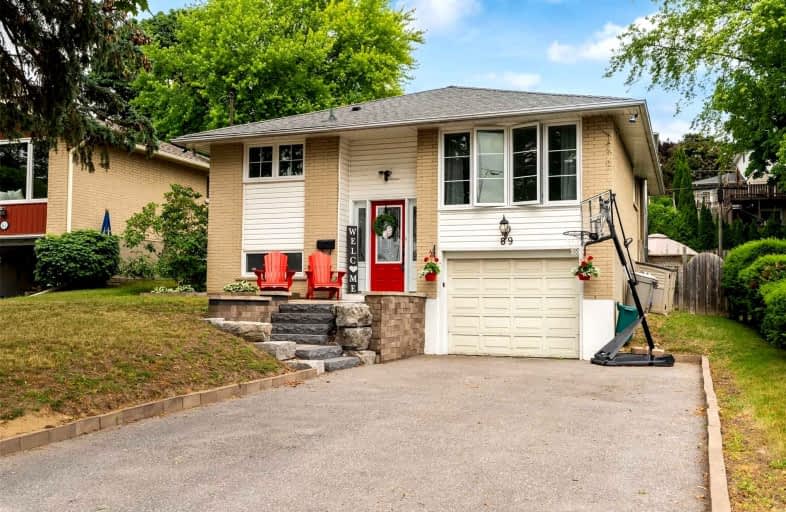
S T Worden Public School
Elementary: Public
1.55 km
St John XXIII Catholic School
Elementary: Catholic
0.87 km
Vincent Massey Public School
Elementary: Public
1.14 km
Forest View Public School
Elementary: Public
0.65 km
David Bouchard P.S. Elementary Public School
Elementary: Public
1.83 km
Clara Hughes Public School Elementary Public School
Elementary: Public
0.88 km
DCE - Under 21 Collegiate Institute and Vocational School
Secondary: Public
3.32 km
G L Roberts Collegiate and Vocational Institute
Secondary: Public
5.13 km
Monsignor John Pereyma Catholic Secondary School
Secondary: Catholic
2.98 km
Courtice Secondary School
Secondary: Public
3.64 km
Eastdale Collegiate and Vocational Institute
Secondary: Public
1.22 km
O'Neill Collegiate and Vocational Institute
Secondary: Public
3.31 km














