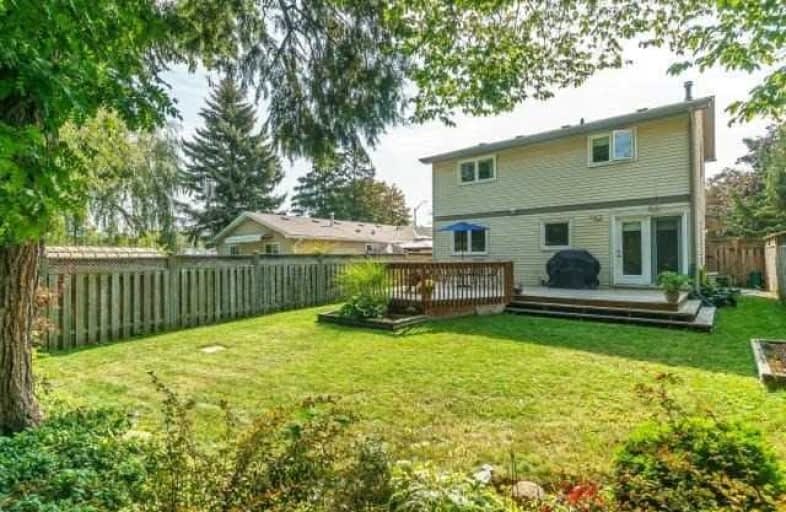
École élémentaire Antonine Maillet
Elementary: Public
1.73 km
Woodcrest Public School
Elementary: Public
1.92 km
Stephen G Saywell Public School
Elementary: Public
1.79 km
Dr Robert Thornton Public School
Elementary: Public
1.66 km
Waverly Public School
Elementary: Public
0.68 km
Bellwood Public School
Elementary: Public
1.13 km
DCE - Under 21 Collegiate Institute and Vocational School
Secondary: Public
2.56 km
Father Donald MacLellan Catholic Sec Sch Catholic School
Secondary: Catholic
2.79 km
Durham Alternative Secondary School
Secondary: Public
1.49 km
Monsignor Paul Dwyer Catholic High School
Secondary: Catholic
2.95 km
R S Mclaughlin Collegiate and Vocational Institute
Secondary: Public
2.54 km
Anderson Collegiate and Vocational Institute
Secondary: Public
2.51 km














