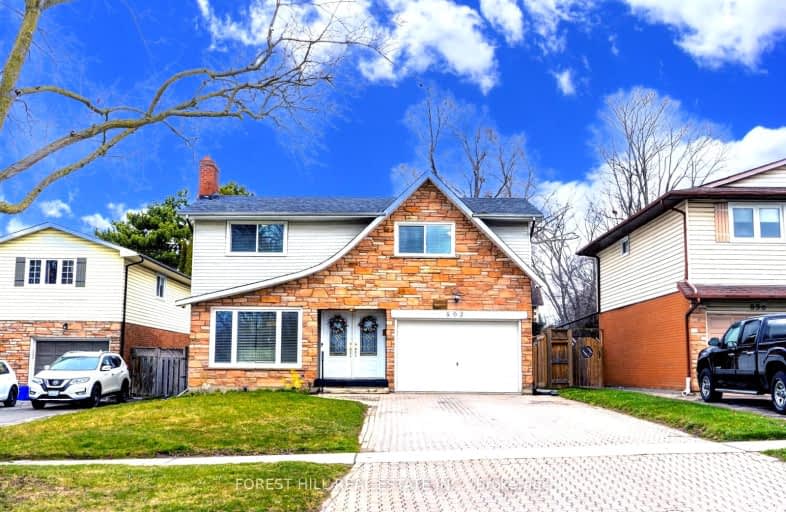Somewhat Walkable
- Some errands can be accomplished on foot.
Some Transit
- Most errands require a car.
Bikeable
- Some errands can be accomplished on bike.

St Hedwig Catholic School
Elementary: CatholicSt John XXIII Catholic School
Elementary: CatholicVincent Massey Public School
Elementary: PublicForest View Public School
Elementary: PublicDavid Bouchard P.S. Elementary Public School
Elementary: PublicClara Hughes Public School Elementary Public School
Elementary: PublicDCE - Under 21 Collegiate Institute and Vocational School
Secondary: PublicG L Roberts Collegiate and Vocational Institute
Secondary: PublicMonsignor John Pereyma Catholic Secondary School
Secondary: CatholicEastdale Collegiate and Vocational Institute
Secondary: PublicO'Neill Collegiate and Vocational Institute
Secondary: PublicMaxwell Heights Secondary School
Secondary: Public-
Portly Piper
557 King Street E, Oshawa, ON L1H 1G3 1.01km -
Bulldog Pub & Grill
15A-600 Grandview Street S, Oshawa, ON L1H 8P4 1.96km -
Fionn MacCool's
214 Ritson Road N, Oshawa, ON L1G 0B2 2.1km
-
Tim Hortons
560 King St East, Oshawa, ON L1H 1G5 1.06km -
Chatime
1-1323 King Street E, Oshawa, ON L1H 1J3 1.32km -
McDonald's
1300 King Street East, Oshawa, ON L1H 8J4 1.35km
-
Oshawa YMCA
99 Mary St N, Oshawa, ON L1G 8C1 2.46km -
Are You Game Conditioning Club
350 Wentworth Street East, Suite 8, Oshawa, ON L1H 7R7 2.96km -
LA Fitness
1189 Ritson Road North, Ste 4a, Oshawa, ON L1G 8B9 4.17km
-
Eastview Pharmacy
573 King Street E, Oshawa, ON L1H 1G3 0.97km -
Lovell Drugs
600 Grandview Street S, Oshawa, ON L1H 8P4 1.97km -
Saver's Drug Mart
97 King Street E, Oshawa, ON L1H 1B8 2.44km
-
Family Greek
646 King Street E, Oshawa, ON L1H 1G5 0.78km -
Ann's Delicatessen
650 King Street E, Unit 3, Oshawa, ON L1H 1G5 0.79km -
Eggs Crepes Restaurant
633 King Street E, Oshawa, ON L1H 1G3 0.79km
-
Oshawa Centre
419 King Street W, Oshawa, ON L1J 2K5 4.21km -
Whitby Mall
1615 Dundas Street E, Whitby, ON L1N 7G3 6.73km -
Walmart
1300 King Street E, Oshawa, ON L1H 8J4 1.25km
-
FreshCo
564 King Street E, Oshawa, ON L1H 1G5 0.99km -
Halenda's Meats
1300 King Street E, Oshawa, ON L1H 8J4 1.25km -
Joe & Barb's No Frills
1300 King Street E, Oshawa, ON L1H 8J4 1.25km
-
The Beer Store
200 Ritson Road N, Oshawa, ON L1H 5J8 2.25km -
LCBO
400 Gibb Street, Oshawa, ON L1J 0B2 4.09km -
Liquor Control Board of Ontario
74 Thickson Road S, Whitby, ON L1N 7T2 6.91km
-
Costco Gas
130 Ritson Road N, Oshawa, ON L1G 0A6 2.01km -
Mac's
531 Ritson Road S, Oshawa, ON L1H 5K5 2.41km -
Jim's Towing
753 Farewell Street, Oshawa, ON L1H 6N4 2.56km
-
Regent Theatre
50 King Street E, Oshawa, ON L1H 1B3 2.59km -
Cineplex Odeon
1351 Grandview Street N, Oshawa, ON L1K 0G1 4.19km -
Landmark Cinemas
75 Consumers Drive, Whitby, ON L1N 9S2 7.73km
-
Oshawa Public Library, McLaughlin Branch
65 Bagot Street, Oshawa, ON L1H 1N2 2.93km -
Clarington Library Museums & Archives- Courtice
2950 Courtice Road, Courtice, ON L1E 2H8 4.26km -
Ontario Tech University
2000 Simcoe Street N, Oshawa, ON L1H 7K4 6.88km
-
Lakeridge Health
1 Hospital Court, Oshawa, ON L1G 2B9 3.25km -
New Dawn Medical
100C-111 Simcoe Street N, Oshawa, ON L1G 4S4 2.72km -
New Dawn Medical
100A - 111 Simcoe Street N, Oshawa, ON L1G 4S4 2.75km
-
Easton Park
Oshawa ON 1.06km -
Margate Park
1220 Margate Dr (Margate and Nottingham), Oshawa ON L1K 2V5 1.8km -
Harmony Valley Dog Park
Rathburn St (Grandview St N), Oshawa ON L1K 2K1 2.49km
-
Localcoin Bitcoin ATM - New Rave Convenience
1300 King St E, Oshawa ON L1H 8J4 1.22km -
TD Canada Trust Branch and ATM
1310 King St E, Oshawa ON L1H 1H9 1.3km -
Meridian Credit Union ATM
1416 King E, Courtice ON L1E 2J5 1.63km














