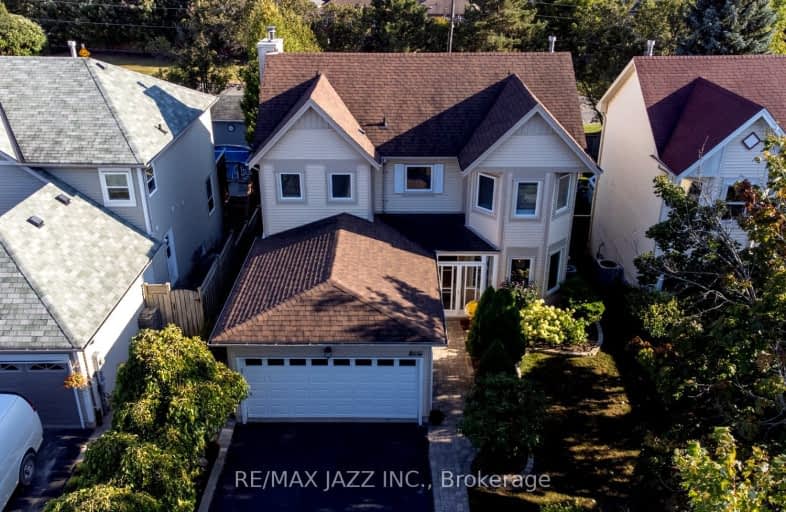Car-Dependent
- Most errands require a car.
Some Transit
- Most errands require a car.
Somewhat Bikeable
- Most errands require a car.

Sir Albert Love Catholic School
Elementary: CatholicHarmony Heights Public School
Elementary: PublicGordon B Attersley Public School
Elementary: PublicVincent Massey Public School
Elementary: PublicSt Joseph Catholic School
Elementary: CatholicPierre Elliott Trudeau Public School
Elementary: PublicDCE - Under 21 Collegiate Institute and Vocational School
Secondary: PublicDurham Alternative Secondary School
Secondary: PublicMonsignor John Pereyma Catholic Secondary School
Secondary: CatholicEastdale Collegiate and Vocational Institute
Secondary: PublicO'Neill Collegiate and Vocational Institute
Secondary: PublicMaxwell Heights Secondary School
Secondary: Public-
Easton Park
Oshawa ON 1.14km -
Pinecrest Park
Oshawa ON 1.42km -
Knights of Columbus Park
btwn Farewell St. & Riverside Dr. S, Oshawa ON 2.51km
-
Localcoin Bitcoin ATM - Grandview Convenience
705 Grandview St N, Oshawa ON L1K 0V4 0.1km -
RBC Royal Bank
1311 Harmony Rd N, Oshawa ON L1K 0Z6 1.95km -
TD Bank Financial Group
981 Taunton Rd E, Oshawa ON L1K 0Z7 1.98km














