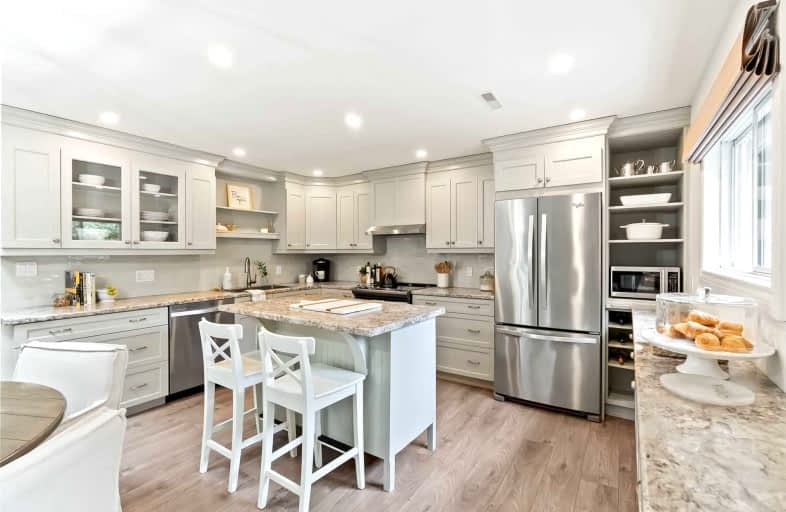
Sir Albert Love Catholic School
Elementary: Catholic
1.32 km
Harmony Heights Public School
Elementary: Public
1.45 km
Vincent Massey Public School
Elementary: Public
0.34 km
Forest View Public School
Elementary: Public
1.33 km
Coronation Public School
Elementary: Public
1.37 km
Clara Hughes Public School Elementary Public School
Elementary: Public
1.25 km
DCE - Under 21 Collegiate Institute and Vocational School
Secondary: Public
3.03 km
Durham Alternative Secondary School
Secondary: Public
4.09 km
Monsignor John Pereyma Catholic Secondary School
Secondary: Catholic
3.27 km
Eastdale Collegiate and Vocational Institute
Secondary: Public
0.43 km
O'Neill Collegiate and Vocational Institute
Secondary: Public
2.73 km
Maxwell Heights Secondary School
Secondary: Public
4.49 km














