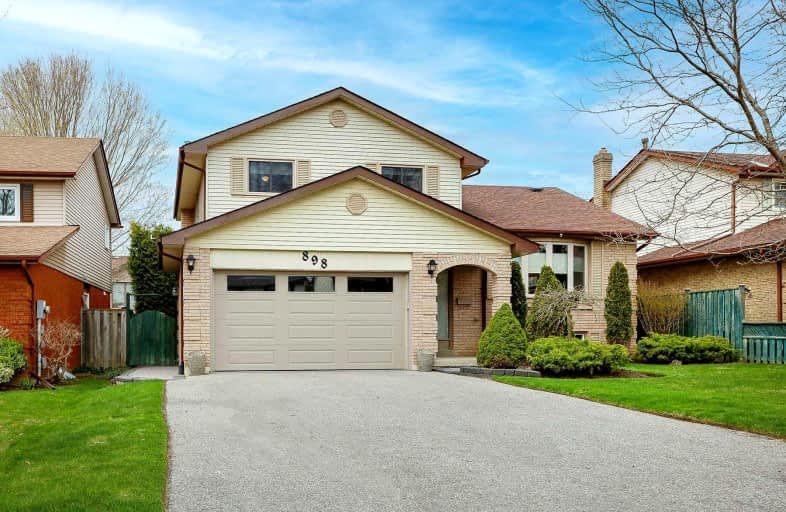
Sir Albert Love Catholic School
Elementary: Catholic
1.06 km
Harmony Heights Public School
Elementary: Public
0.53 km
Gordon B Attersley Public School
Elementary: Public
1.51 km
Vincent Massey Public School
Elementary: Public
0.79 km
Coronation Public School
Elementary: Public
1.49 km
Pierre Elliott Trudeau Public School
Elementary: Public
1.68 km
DCE - Under 21 Collegiate Institute and Vocational School
Secondary: Public
3.45 km
Durham Alternative Secondary School
Secondary: Public
4.37 km
Monsignor John Pereyma Catholic Secondary School
Secondary: Catholic
4.18 km
Eastdale Collegiate and Vocational Institute
Secondary: Public
0.65 km
O'Neill Collegiate and Vocational Institute
Secondary: Public
2.73 km
Maxwell Heights Secondary School
Secondary: Public
3.44 km














