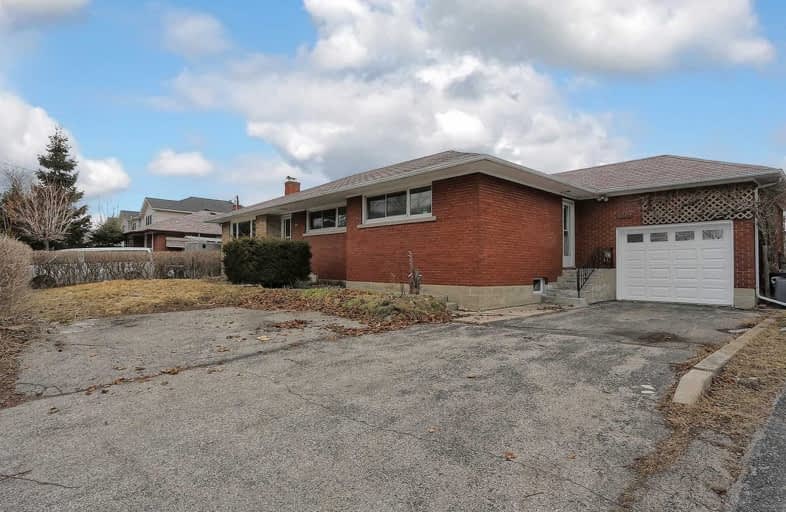
Monsignor John Pereyma Elementary Catholic School
Elementary: Catholic
1.34 km
Monsignor Philip Coffey Catholic School
Elementary: Catholic
1.31 km
Bobby Orr Public School
Elementary: Public
1.17 km
Lakewoods Public School
Elementary: Public
1.62 km
Glen Street Public School
Elementary: Public
0.14 km
Dr C F Cannon Public School
Elementary: Public
0.93 km
DCE - Under 21 Collegiate Institute and Vocational School
Secondary: Public
2.39 km
Durham Alternative Secondary School
Secondary: Public
2.77 km
G L Roberts Collegiate and Vocational Institute
Secondary: Public
1.71 km
Monsignor John Pereyma Catholic Secondary School
Secondary: Catholic
1.23 km
Eastdale Collegiate and Vocational Institute
Secondary: Public
4.55 km
O'Neill Collegiate and Vocational Institute
Secondary: Public
3.70 km














