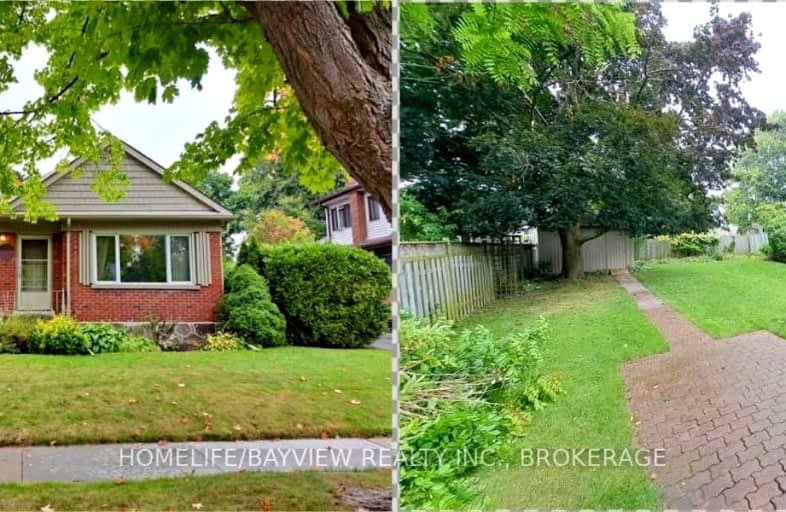Car-Dependent
- Most errands require a car.
Some Transit
- Most errands require a car.
Very Bikeable
- Most errands can be accomplished on bike.

Hillsdale Public School
Elementary: PublicFather Joseph Venini Catholic School
Elementary: CatholicBeau Valley Public School
Elementary: PublicSunset Heights Public School
Elementary: PublicQueen Elizabeth Public School
Elementary: PublicDr S J Phillips Public School
Elementary: PublicDCE - Under 21 Collegiate Institute and Vocational School
Secondary: PublicFather Donald MacLellan Catholic Sec Sch Catholic School
Secondary: CatholicMonsignor Paul Dwyer Catholic High School
Secondary: CatholicR S Mclaughlin Collegiate and Vocational Institute
Secondary: PublicO'Neill Collegiate and Vocational Institute
Secondary: PublicMaxwell Heights Secondary School
Secondary: Public-
Attersley Park
Attersley Dr (Wilson Road), Oshawa ON 1.77km -
Mountjoy Park & Playground
Clearbrook Dr, Oshawa ON L1K 0L5 2.85km -
Memorial Park
100 Simcoe St S (John St), Oshawa ON 3.12km
-
Buy and Sell Kings
199 Wentworth St W, Oshawa ON L1J 6P4 0.74km -
TD Bank Five Points
1211 Ritson Rd N, Oshawa ON L1G 8B9 1.11km -
CIBC
555 Rossland Rd E, Oshawa ON L1K 1K8 1.6km














