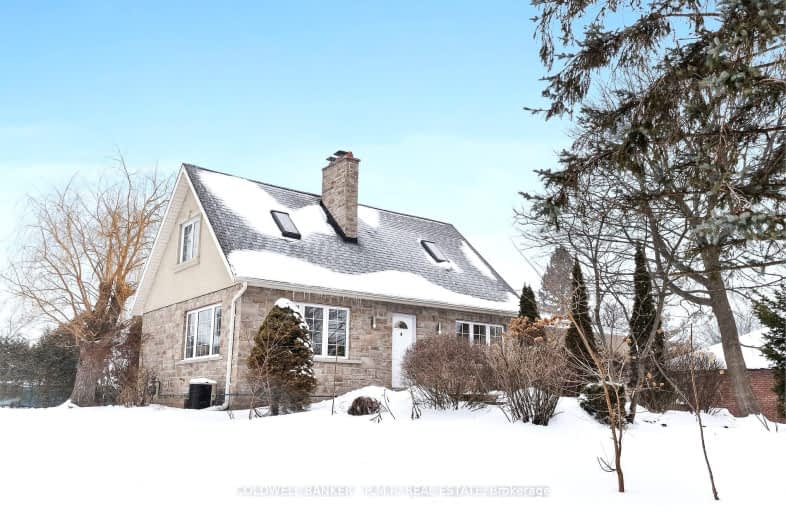Car-Dependent
- Most errands require a car.
Some Transit
- Most errands require a car.
Somewhat Bikeable
- Most errands require a car.

Sir Albert Love Catholic School
Elementary: CatholicHarmony Heights Public School
Elementary: PublicVincent Massey Public School
Elementary: PublicForest View Public School
Elementary: PublicCoronation Public School
Elementary: PublicClara Hughes Public School Elementary Public School
Elementary: PublicDCE - Under 21 Collegiate Institute and Vocational School
Secondary: PublicDurham Alternative Secondary School
Secondary: PublicMonsignor John Pereyma Catholic Secondary School
Secondary: CatholicEastdale Collegiate and Vocational Institute
Secondary: PublicO'Neill Collegiate and Vocational Institute
Secondary: PublicMaxwell Heights Secondary School
Secondary: Public-
Baker Park
Oshawa ON 0.2km -
Rainbow Park
1.88km -
Harmony Valley Dog Park
Rathburn St (Grandview St N), Oshawa ON L1K 2K1 1.95km
-
BMO Bank of Montreal
600 King St E, Oshawa ON L1H 1G6 0.95km -
Localcoin Bitcoin ATM - New Rave Convenience
1300 King St E, Oshawa ON L1H 8J4 1.33km -
BMO Bank of Montreal
555 Rossland Rd E, Oshawa ON L1K 1K8 1.76km














