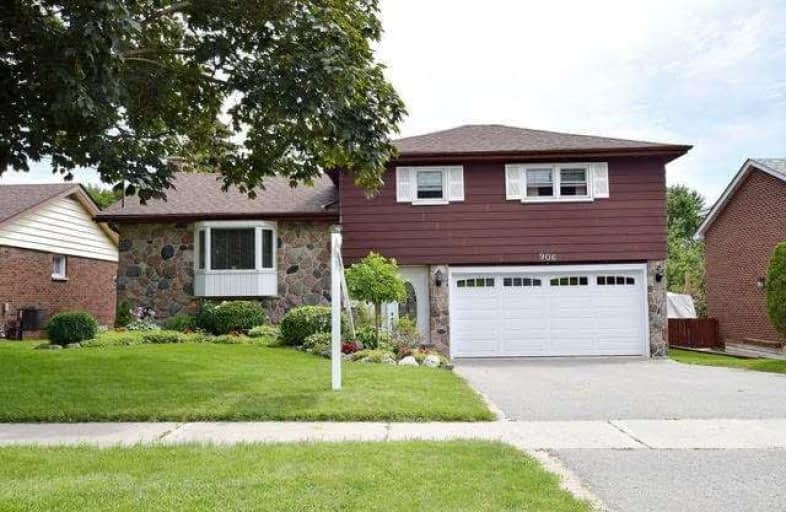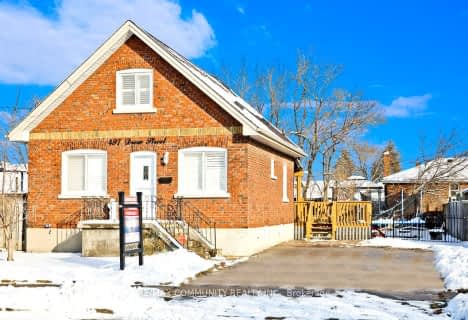
St Hedwig Catholic School
Elementary: Catholic
1.36 km
St John XXIII Catholic School
Elementary: Catholic
1.14 km
Vincent Massey Public School
Elementary: Public
1.69 km
Forest View Public School
Elementary: Public
1.20 km
David Bouchard P.S. Elementary Public School
Elementary: Public
1.12 km
Clara Hughes Public School Elementary Public School
Elementary: Public
0.36 km
DCE - Under 21 Collegiate Institute and Vocational School
Secondary: Public
2.97 km
G L Roberts Collegiate and Vocational Institute
Secondary: Public
4.31 km
Monsignor John Pereyma Catholic Secondary School
Secondary: Catholic
2.20 km
Courtice Secondary School
Secondary: Public
4.16 km
Eastdale Collegiate and Vocational Institute
Secondary: Public
1.82 km
O'Neill Collegiate and Vocational Institute
Secondary: Public
3.28 km














