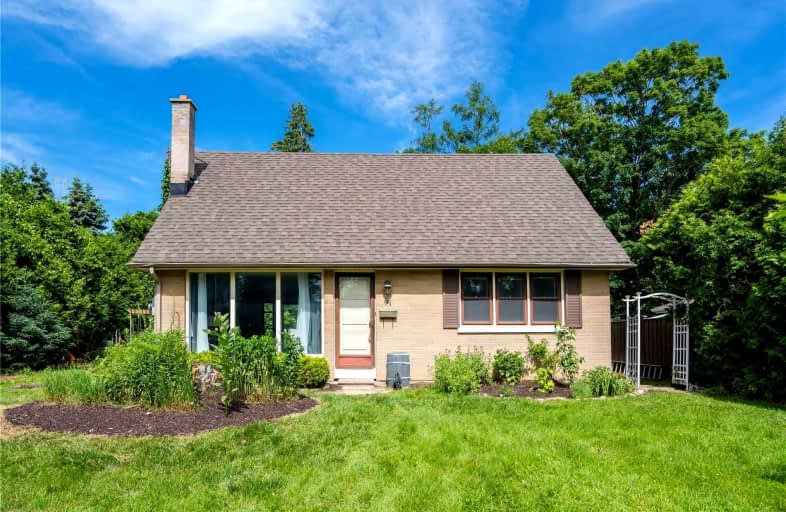
Video Tour

Sir Albert Love Catholic School
Elementary: Catholic
1.33 km
Harmony Heights Public School
Elementary: Public
1.55 km
Vincent Massey Public School
Elementary: Public
0.42 km
Forest View Public School
Elementary: Public
1.34 km
Coronation Public School
Elementary: Public
1.30 km
Clara Hughes Public School Elementary Public School
Elementary: Public
1.09 km
DCE - Under 21 Collegiate Institute and Vocational School
Secondary: Public
2.89 km
Durham Alternative Secondary School
Secondary: Public
3.96 km
Monsignor John Pereyma Catholic Secondary School
Secondary: Catholic
3.09 km
Eastdale Collegiate and Vocational Institute
Secondary: Public
0.54 km
O'Neill Collegiate and Vocational Institute
Secondary: Public
2.65 km
Maxwell Heights Secondary School
Secondary: Public
4.62 km













