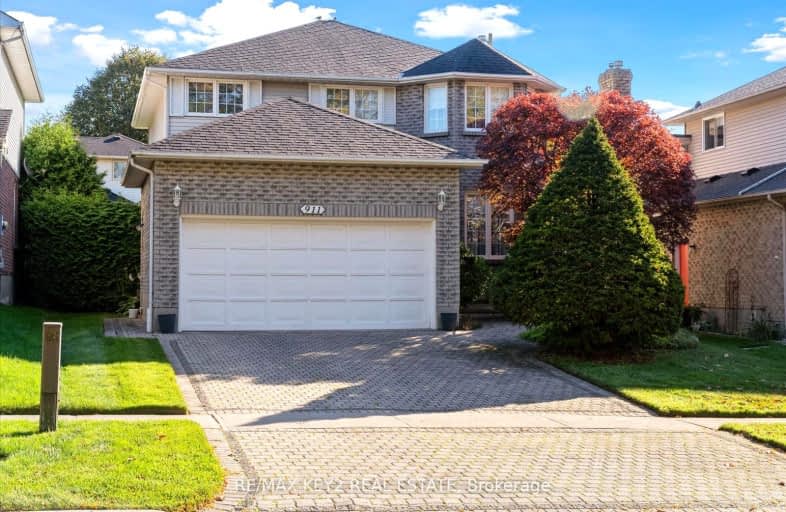
Car-Dependent
- Most errands require a car.
Some Transit
- Most errands require a car.
Somewhat Bikeable
- Most errands require a car.

Sir Albert Love Catholic School
Elementary: CatholicHarmony Heights Public School
Elementary: PublicGordon B Attersley Public School
Elementary: PublicVincent Massey Public School
Elementary: PublicCoronation Public School
Elementary: PublicPierre Elliott Trudeau Public School
Elementary: PublicDCE - Under 21 Collegiate Institute and Vocational School
Secondary: PublicDurham Alternative Secondary School
Secondary: PublicMonsignor John Pereyma Catholic Secondary School
Secondary: CatholicEastdale Collegiate and Vocational Institute
Secondary: PublicO'Neill Collegiate and Vocational Institute
Secondary: PublicMaxwell Heights Secondary School
Secondary: Public-
Harmony Valley Dog Park
Rathburn St (Grandview St N), Oshawa ON L1K 2K1 0.92km -
Ridge Valley Park
Oshawa ON L1K 2G4 1.22km -
Attersley Park
Attersley Dr (Wilson Road), Oshawa ON 1.46km
-
BMO Bank of Montreal
600 King St E, Oshawa ON L1H 1G6 1.81km -
TD Bank Financial Group
1310 King St E (Townline), Oshawa ON L1H 1H9 2.25km -
BMO Bank of Montreal
206 Ritson Rd N, Oshawa ON L1G 0B2 2.29km













