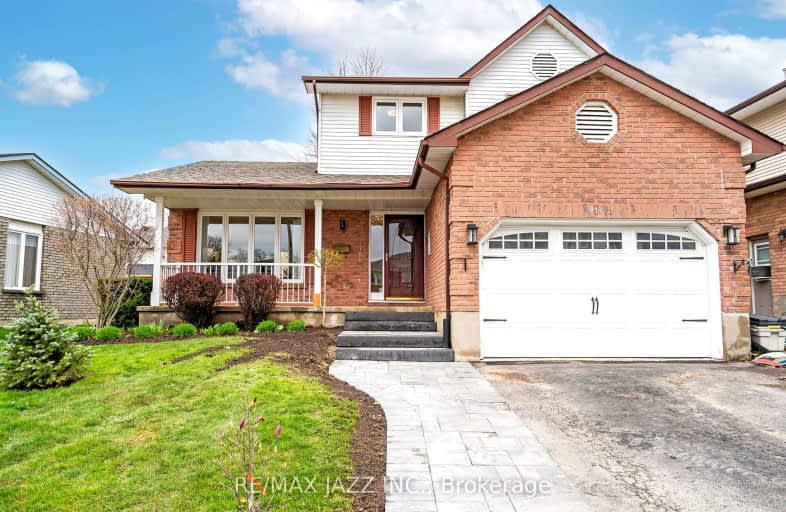Car-Dependent
- Most errands require a car.
36
/100
Some Transit
- Most errands require a car.
41
/100
Somewhat Bikeable
- Most errands require a car.
32
/100

Sir Albert Love Catholic School
Elementary: Catholic
1.13 km
Harmony Heights Public School
Elementary: Public
0.51 km
Gordon B Attersley Public School
Elementary: Public
1.45 km
Vincent Massey Public School
Elementary: Public
0.90 km
Coronation Public School
Elementary: Public
1.58 km
Pierre Elliott Trudeau Public School
Elementary: Public
1.57 km
DCE - Under 21 Collegiate Institute and Vocational School
Secondary: Public
3.54 km
Durham Alternative Secondary School
Secondary: Public
4.45 km
Monsignor John Pereyma Catholic Secondary School
Secondary: Catholic
4.29 km
Eastdale Collegiate and Vocational Institute
Secondary: Public
0.76 km
O'Neill Collegiate and Vocational Institute
Secondary: Public
2.79 km
Maxwell Heights Secondary School
Secondary: Public
3.34 km
-
Easton Park
Oshawa ON 0.64km -
Galahad Park
Oshawa ON 0.62km -
Harmony Park
0.75km
-
BMO Bank of Montreal
600 King St E, Oshawa ON L1H 1G6 1.71km -
Brokersnet Ontario
841 Swiss Hts, Oshawa ON L1K 2B1 1.84km -
RBC Royal Bank
236 Ritson Rd N, Oshawa ON L1G 0B2 2.23km














