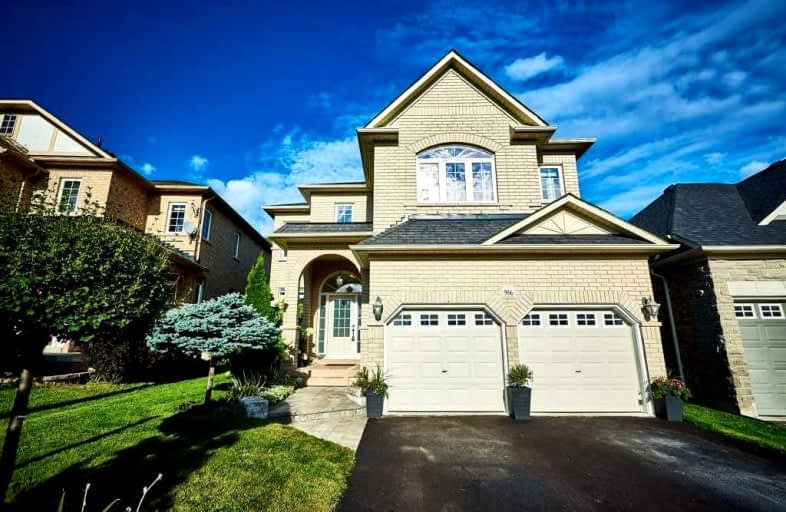
Sir Albert Love Catholic School
Elementary: Catholic
1.36 km
Harmony Heights Public School
Elementary: Public
0.57 km
Gordon B Attersley Public School
Elementary: Public
1.24 km
Vincent Massey Public School
Elementary: Public
1.26 km
St Joseph Catholic School
Elementary: Catholic
1.82 km
Pierre Elliott Trudeau Public School
Elementary: Public
1.21 km
DCE - Under 21 Collegiate Institute and Vocational School
Secondary: Public
3.83 km
Durham Alternative Secondary School
Secondary: Public
4.69 km
Monsignor John Pereyma Catholic Secondary School
Secondary: Catholic
4.65 km
Eastdale Collegiate and Vocational Institute
Secondary: Public
1.11 km
O'Neill Collegiate and Vocational Institute
Secondary: Public
2.99 km
Maxwell Heights Secondary School
Secondary: Public
3.01 km














