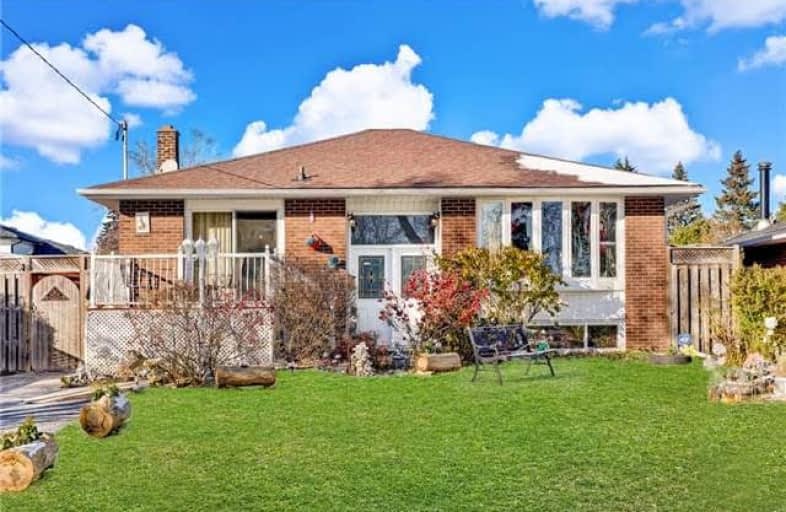
St Hedwig Catholic School
Elementary: Catholic
1.60 km
St John XXIII Catholic School
Elementary: Catholic
1.09 km
Vincent Massey Public School
Elementary: Public
1.14 km
Forest View Public School
Elementary: Public
0.96 km
David Bouchard P.S. Elementary Public School
Elementary: Public
1.50 km
Clara Hughes Public School Elementary Public School
Elementary: Public
0.55 km
DCE - Under 21 Collegiate Institute and Vocational School
Secondary: Public
3.00 km
G L Roberts Collegiate and Vocational Institute
Secondary: Public
4.84 km
Monsignor John Pereyma Catholic Secondary School
Secondary: Catholic
2.66 km
Courtice Secondary School
Secondary: Public
3.97 km
Eastdale Collegiate and Vocational Institute
Secondary: Public
1.25 km
O'Neill Collegiate and Vocational Institute
Secondary: Public
3.07 km














