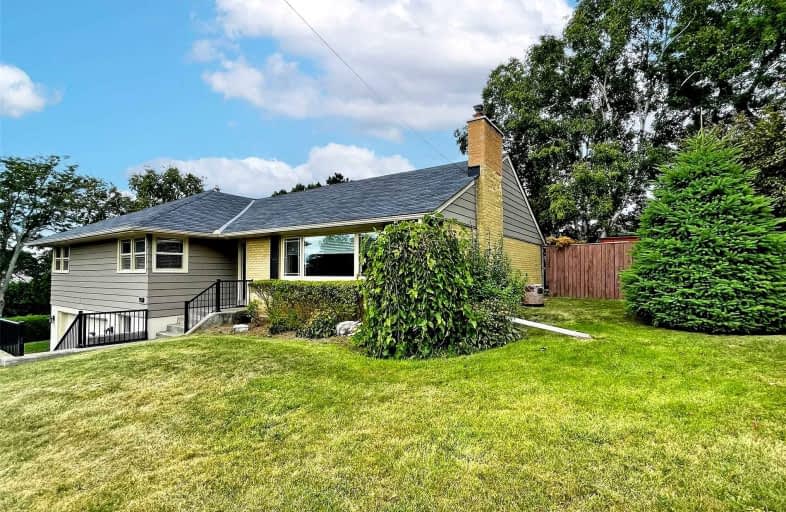
St Kateri Tekakwitha Catholic School
Elementary: Catholic
1.65 km
Harmony Heights Public School
Elementary: Public
1.44 km
Gordon B Attersley Public School
Elementary: Public
0.81 km
St Joseph Catholic School
Elementary: Catholic
0.60 km
Pierre Elliott Trudeau Public School
Elementary: Public
0.71 km
Norman G. Powers Public School
Elementary: Public
1.79 km
DCE - Under 21 Collegiate Institute and Vocational School
Secondary: Public
4.60 km
Durham Alternative Secondary School
Secondary: Public
5.28 km
Monsignor John Pereyma Catholic Secondary School
Secondary: Catholic
5.79 km
Eastdale Collegiate and Vocational Institute
Secondary: Public
2.36 km
O'Neill Collegiate and Vocational Institute
Secondary: Public
3.49 km
Maxwell Heights Secondary School
Secondary: Public
1.72 km














