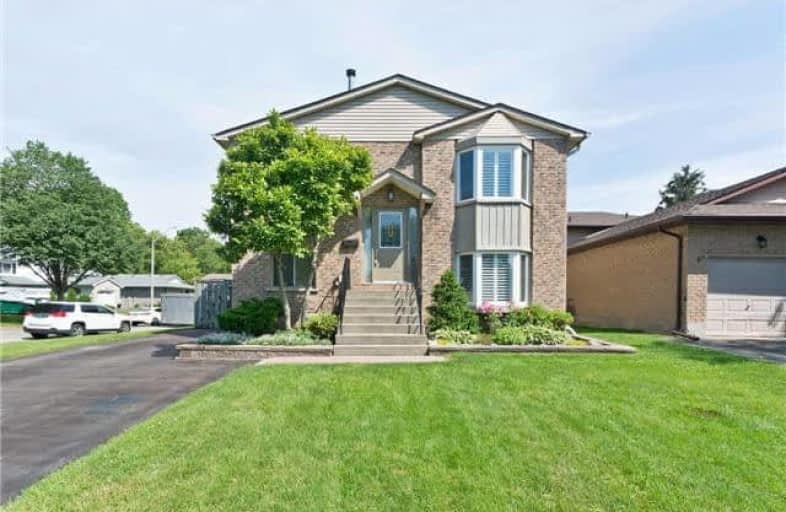
École élémentaire Antonine Maillet
Elementary: Public
1.69 km
Woodcrest Public School
Elementary: Public
1.89 km
Stephen G Saywell Public School
Elementary: Public
1.69 km
Dr Robert Thornton Public School
Elementary: Public
1.52 km
Waverly Public School
Elementary: Public
0.75 km
Bellwood Public School
Elementary: Public
1.07 km
DCE - Under 21 Collegiate Institute and Vocational School
Secondary: Public
2.64 km
Father Donald MacLellan Catholic Sec Sch Catholic School
Secondary: Catholic
2.72 km
Durham Alternative Secondary School
Secondary: Public
1.56 km
Monsignor Paul Dwyer Catholic High School
Secondary: Catholic
2.88 km
R S Mclaughlin Collegiate and Vocational Institute
Secondary: Public
2.48 km
Anderson Collegiate and Vocational Institute
Secondary: Public
2.38 km














