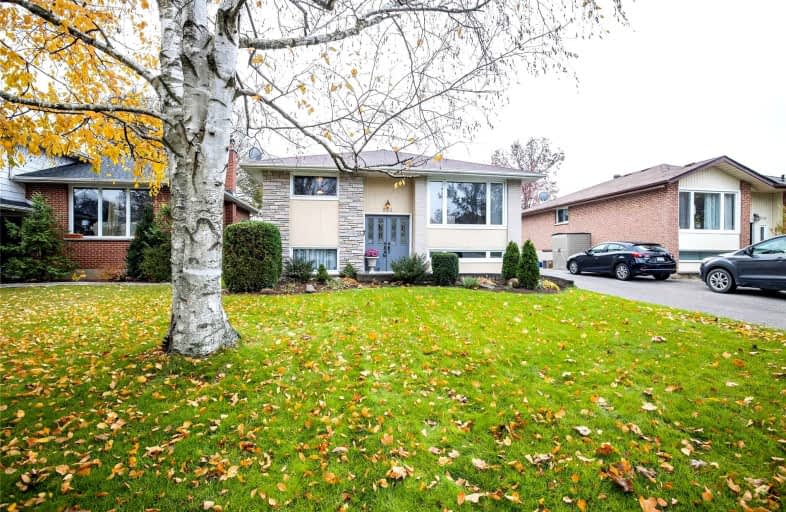
Hillsdale Public School
Elementary: Public
0.99 km
Beau Valley Public School
Elementary: Public
0.42 km
Gordon B Attersley Public School
Elementary: Public
0.88 km
St Joseph Catholic School
Elementary: Catholic
1.49 km
Walter E Harris Public School
Elementary: Public
1.19 km
Dr S J Phillips Public School
Elementary: Public
1.36 km
DCE - Under 21 Collegiate Institute and Vocational School
Secondary: Public
3.40 km
Monsignor Paul Dwyer Catholic High School
Secondary: Catholic
2.98 km
R S Mclaughlin Collegiate and Vocational Institute
Secondary: Public
3.06 km
Eastdale Collegiate and Vocational Institute
Secondary: Public
2.42 km
O'Neill Collegiate and Vocational Institute
Secondary: Public
2.12 km
Maxwell Heights Secondary School
Secondary: Public
2.56 km














