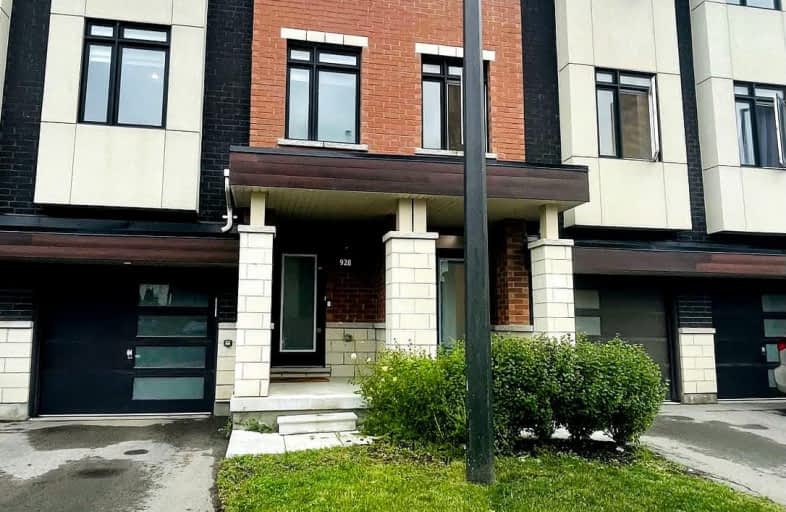Car-Dependent
- Most errands require a car.
33
/100
Some Transit
- Most errands require a car.
38
/100
Somewhat Bikeable
- Most errands require a car.
46
/100

École élémentaire Antonine Maillet
Elementary: Public
1.30 km
Adelaide Mclaughlin Public School
Elementary: Public
0.97 km
St Paul Catholic School
Elementary: Catholic
0.71 km
Stephen G Saywell Public School
Elementary: Public
0.77 km
Dr Robert Thornton Public School
Elementary: Public
1.48 km
John Dryden Public School
Elementary: Public
1.39 km
Father Donald MacLellan Catholic Sec Sch Catholic School
Secondary: Catholic
0.73 km
Durham Alternative Secondary School
Secondary: Public
2.58 km
Monsignor Paul Dwyer Catholic High School
Secondary: Catholic
0.95 km
R S Mclaughlin Collegiate and Vocational Institute
Secondary: Public
1.00 km
Anderson Collegiate and Vocational Institute
Secondary: Public
2.76 km
Father Leo J Austin Catholic Secondary School
Secondary: Catholic
2.82 km
$
$3,300
- 3 bath
- 3 bed
- 1500 sqft
27 Frank Lloyd Wright Street, Whitby, Ontario • L1N 1W8 • Downtown Whitby













