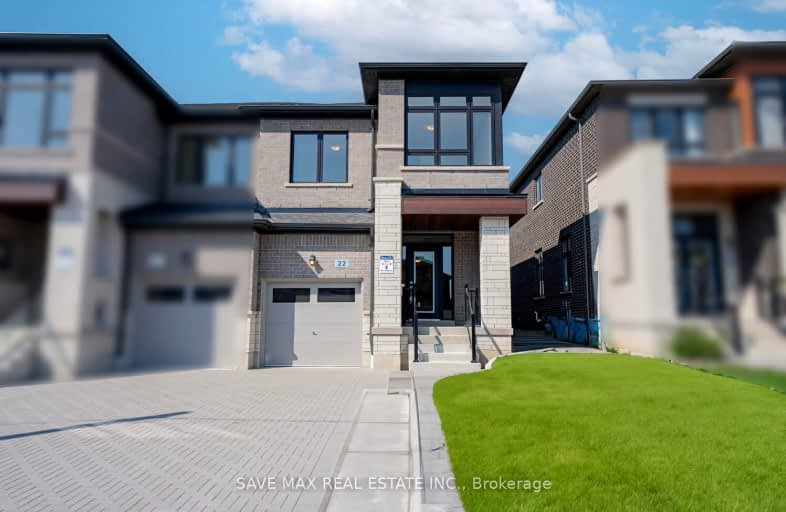Somewhat Walkable
- Some errands can be accomplished on foot.
50
/100
Some Transit
- Most errands require a car.
42
/100
Somewhat Bikeable
- Most errands require a car.
39
/100

St Bernard Catholic School
Elementary: Catholic
0.48 km
Ormiston Public School
Elementary: Public
1.24 km
Fallingbrook Public School
Elementary: Public
0.67 km
Glen Dhu Public School
Elementary: Public
0.88 km
Sir Samuel Steele Public School
Elementary: Public
1.26 km
St Mark the Evangelist Catholic School
Elementary: Catholic
0.98 km
ÉSC Saint-Charles-Garnier
Secondary: Catholic
2.01 km
All Saints Catholic Secondary School
Secondary: Catholic
3.25 km
Anderson Collegiate and Vocational Institute
Secondary: Public
2.87 km
Father Leo J Austin Catholic Secondary School
Secondary: Catholic
0.37 km
Donald A Wilson Secondary School
Secondary: Public
3.34 km
Sinclair Secondary School
Secondary: Public
0.93 km
-
Cullen Central Park
Whitby ON 2.77km -
Peel Park
Burns St (Athol St), Whitby ON 4.41km -
Limerick Park
Donegal Ave, Oshawa ON 4.43km
-
HSBC ATM
4061 Thickson Rd N, Whitby ON L1R 2X3 1.28km -
TD Canada Trust ATM
3050 Garden St, Whitby ON L1R 2G7 1.46km -
RBC Royal Bank
480 Taunton Rd E (Baldwin), Whitby ON L1N 5R5 1.81km






