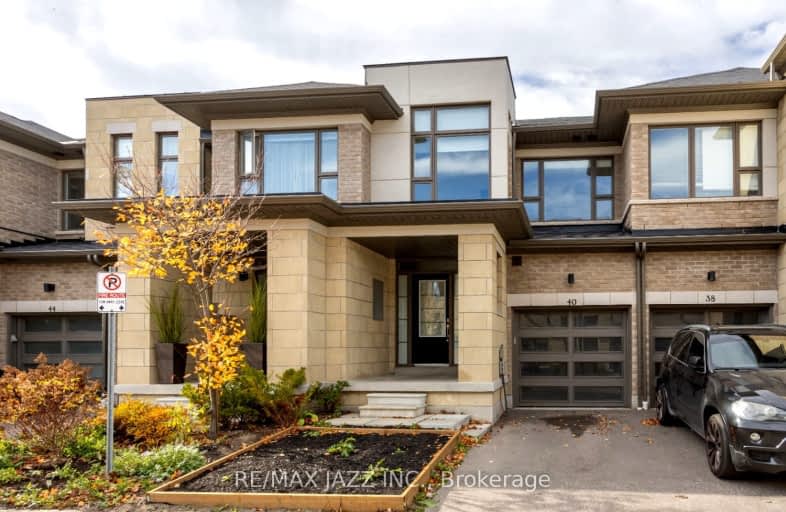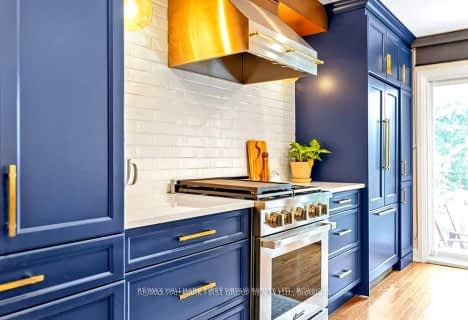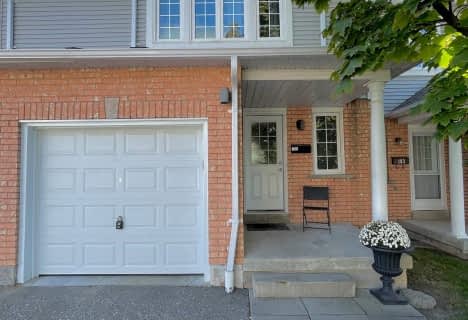Very Walkable
- Most errands can be accomplished on foot.
Some Transit
- Most errands require a car.
Bikeable
- Some errands can be accomplished on bike.

St Bernard Catholic School
Elementary: CatholicOrmiston Public School
Elementary: PublicFallingbrook Public School
Elementary: PublicSt Matthew the Evangelist Catholic School
Elementary: CatholicGlen Dhu Public School
Elementary: PublicJack Miner Public School
Elementary: PublicÉSC Saint-Charles-Garnier
Secondary: CatholicAll Saints Catholic Secondary School
Secondary: CatholicAnderson Collegiate and Vocational Institute
Secondary: PublicFather Leo J Austin Catholic Secondary School
Secondary: CatholicDonald A Wilson Secondary School
Secondary: PublicSinclair Secondary School
Secondary: Public-
Cullen Central Park
Whitby ON 2.38km -
Limerick Park
Donegal Ave, Oshawa ON 4.58km -
Kiwanis Heydenshore Park
Whitby ON L1N 0C1 5.9km
-
RBC Royal Bank
480 Taunton Rd E (Baldwin), Whitby ON L1N 5R5 1.89km -
CoinFlip Bitcoin ATM
300 Dundas St E, Whitby ON L1N 2J1 2.26km -
HODL Bitcoin ATM - Happy Way Whitby
110 Dunlop St E, Whitby ON L1N 6J8 2.53km
- 2 bath
- 3 bed
- 1200 sqft
184-10 Bassett Boulevard, Whitby, Ontario • L1N 9C3 • Pringle Creek
- 3 bath
- 3 bed
- 1200 sqft
58-1610 Crawforth Street, Whitby, Ontario • L1N 9B1 • Blue Grass Meadows














