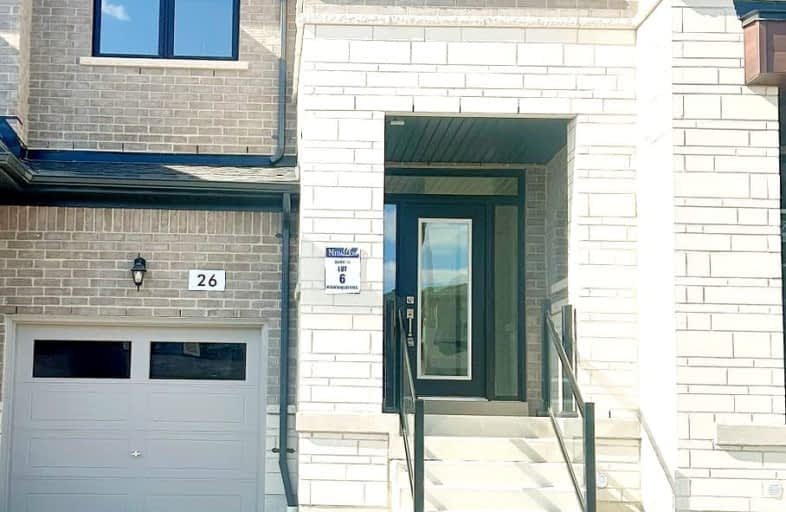Somewhat Walkable
- Some errands can be accomplished on foot.
50
/100
Some Transit
- Most errands require a car.
42
/100
Somewhat Bikeable
- Most errands require a car.
39
/100

St Bernard Catholic School
Elementary: Catholic
0.46 km
Ormiston Public School
Elementary: Public
1.22 km
Fallingbrook Public School
Elementary: Public
0.65 km
Glen Dhu Public School
Elementary: Public
0.87 km
Sir Samuel Steele Public School
Elementary: Public
1.28 km
St Mark the Evangelist Catholic School
Elementary: Catholic
1.00 km
ÉSC Saint-Charles-Garnier
Secondary: Catholic
1.99 km
All Saints Catholic Secondary School
Secondary: Catholic
3.23 km
Anderson Collegiate and Vocational Institute
Secondary: Public
2.87 km
Father Leo J Austin Catholic Secondary School
Secondary: Catholic
0.35 km
Donald A Wilson Secondary School
Secondary: Public
3.32 km
Sinclair Secondary School
Secondary: Public
0.93 km
-
Hobbs Park
28 Westport Dr, Whitby ON L1R 0J3 1.44km -
Cullen Central Park
Whitby ON 2.75km -
Peel Park
Burns St (Athol St), Whitby ON 4.41km
-
CIBC
308 Taunton Rd E, Whitby ON L1R 0H4 1.14km -
TD Canada Trust ATM
3050 Garden St, Whitby ON L1R 2G7 1.44km -
RBC Royal Bank
480 Taunton Rd E (Baldwin), Whitby ON L1N 5R5 1.79km






