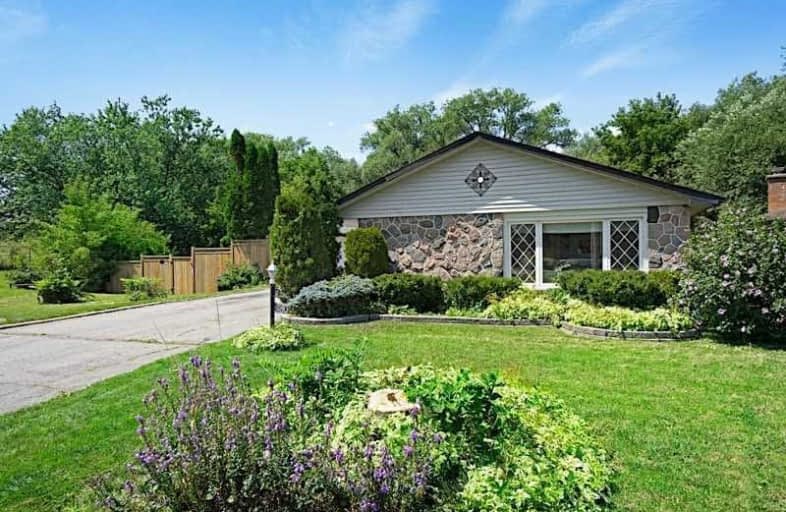
St Hedwig Catholic School
Elementary: Catholic
1.36 km
St John XXIII Catholic School
Elementary: Catholic
1.16 km
Vincent Massey Public School
Elementary: Public
1.44 km
Forest View Public School
Elementary: Public
1.14 km
David Bouchard P.S. Elementary Public School
Elementary: Public
1.20 km
Clara Hughes Public School Elementary Public School
Elementary: Public
0.26 km
DCE - Under 21 Collegiate Institute and Vocational School
Secondary: Public
2.89 km
G L Roberts Collegiate and Vocational Institute
Secondary: Public
4.49 km
Monsignor John Pereyma Catholic Secondary School
Secondary: Catholic
2.33 km
Courtice Secondary School
Secondary: Public
4.15 km
Eastdale Collegiate and Vocational Institute
Secondary: Public
1.57 km
O'Neill Collegiate and Vocational Institute
Secondary: Public
3.11 km














