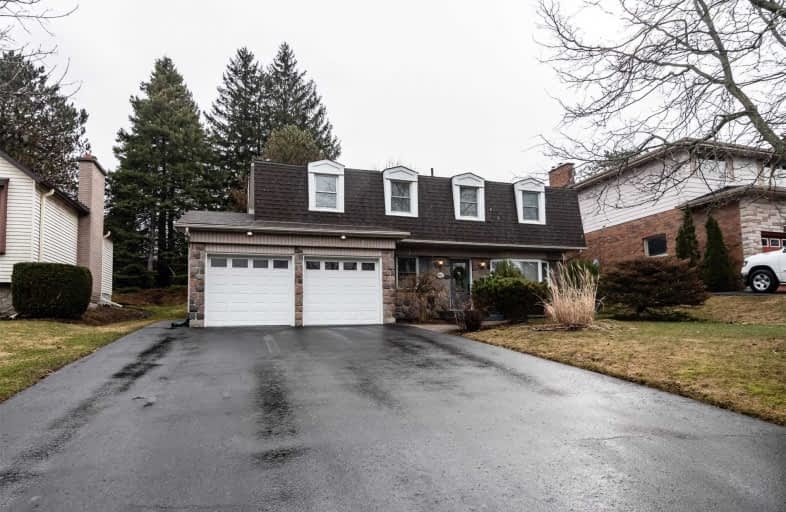
Beau Valley Public School
Elementary: Public
1.36 km
Adelaide Mclaughlin Public School
Elementary: Public
1.49 km
Sunset Heights Public School
Elementary: Public
0.55 km
St Christopher Catholic School
Elementary: Catholic
1.82 km
Queen Elizabeth Public School
Elementary: Public
1.09 km
Dr S J Phillips Public School
Elementary: Public
1.16 km
DCE - Under 21 Collegiate Institute and Vocational School
Secondary: Public
3.28 km
Father Donald MacLellan Catholic Sec Sch Catholic School
Secondary: Catholic
1.58 km
Durham Alternative Secondary School
Secondary: Public
3.17 km
Monsignor Paul Dwyer Catholic High School
Secondary: Catholic
1.35 km
R S Mclaughlin Collegiate and Vocational Institute
Secondary: Public
1.61 km
O'Neill Collegiate and Vocational Institute
Secondary: Public
2.06 km














