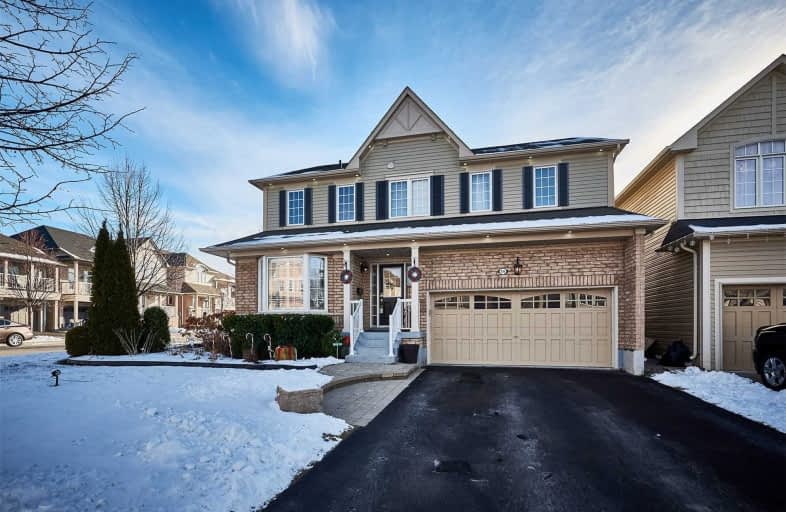
Sir Albert Love Catholic School
Elementary: Catholic
1.62 km
Harmony Heights Public School
Elementary: Public
1.02 km
Gordon B Attersley Public School
Elementary: Public
1.82 km
Vincent Massey Public School
Elementary: Public
1.10 km
Forest View Public School
Elementary: Public
1.97 km
Pierre Elliott Trudeau Public School
Elementary: Public
1.50 km
DCE - Under 21 Collegiate Institute and Vocational School
Secondary: Public
3.96 km
Monsignor John Pereyma Catholic Secondary School
Secondary: Catholic
4.48 km
Courtice Secondary School
Secondary: Public
3.82 km
Eastdale Collegiate and Vocational Institute
Secondary: Public
0.96 km
O'Neill Collegiate and Vocational Institute
Secondary: Public
3.29 km
Maxwell Heights Secondary School
Secondary: Public
3.48 km














