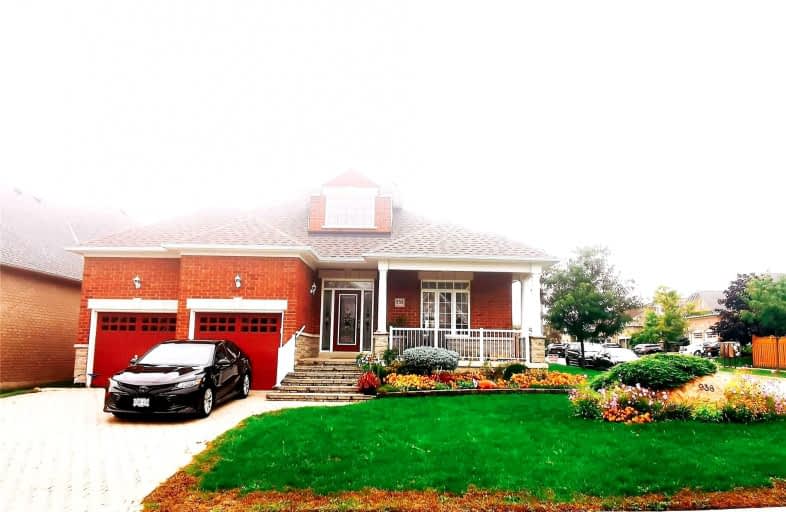
Jeanne Sauvé Public School
Elementary: Public
0.45 km
Kedron Public School
Elementary: Public
1.24 km
St Joseph Catholic School
Elementary: Catholic
1.76 km
St John Bosco Catholic School
Elementary: Catholic
0.45 km
Seneca Trail Public School Elementary School
Elementary: Public
1.68 km
Sherwood Public School
Elementary: Public
0.78 km
Father Donald MacLellan Catholic Sec Sch Catholic School
Secondary: Catholic
5.18 km
Monsignor Paul Dwyer Catholic High School
Secondary: Catholic
4.96 km
R S Mclaughlin Collegiate and Vocational Institute
Secondary: Public
5.23 km
Eastdale Collegiate and Vocational Institute
Secondary: Public
4.58 km
O'Neill Collegiate and Vocational Institute
Secondary: Public
4.85 km
Maxwell Heights Secondary School
Secondary: Public
0.70 km














