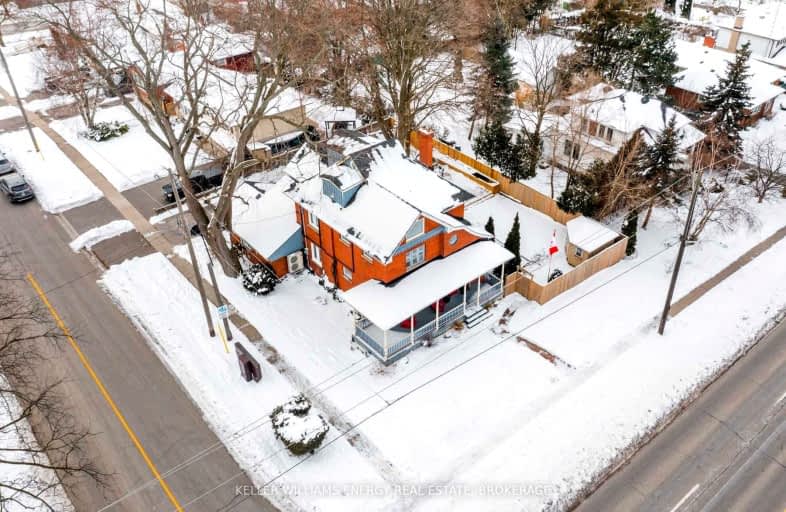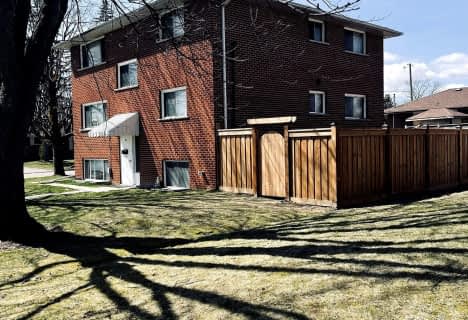Car-Dependent
- Almost all errands require a car.
Some Transit
- Most errands require a car.
Somewhat Bikeable
- Most errands require a car.

St Hedwig Catholic School
Elementary: CatholicSt John XXIII Catholic School
Elementary: CatholicVincent Massey Public School
Elementary: PublicForest View Public School
Elementary: PublicDavid Bouchard P.S. Elementary Public School
Elementary: PublicClara Hughes Public School Elementary Public School
Elementary: PublicDCE - Under 21 Collegiate Institute and Vocational School
Secondary: PublicMonsignor John Pereyma Catholic Secondary School
Secondary: CatholicCourtice Secondary School
Secondary: PublicEastdale Collegiate and Vocational Institute
Secondary: PublicO'Neill Collegiate and Vocational Institute
Secondary: PublicMaxwell Heights Secondary School
Secondary: Public-
Portly Piper
557 King Street E, Oshawa, ON L1H 1G3 1.16km -
Bulldog Pub & Grill
600 Grandview Street S, Oshawa, ON L1H 8P4 1.97km -
The Toad Stool Social House
701 Grandview Street N, Oshawa, ON L1K 2K1 2.08km
-
McDonald's
1300 King Street East, Oshawa, ON L1H 8J4 1.21km -
Tim Horton's
1403 King Street E, Courtice, ON L1E 2S6 1.35km -
Deadly Grounds Coffee
1413 Durham Regional Hwy 2, Unit #6, Courtice, ON L1E 2J6 1.46km
-
Eastview Pharmacy
573 King Street E, Oshawa, ON L1H 1G3 1.12km -
Lovell Drugs
600 Grandview Street S, Oshawa, ON L1H 8P4 1.97km -
Saver's Drug Mart
97 King Street E, Oshawa, ON L1H 1B8 2.6km
-
Family Greek
646 King Street E, Oshawa, ON L1H 1G5 0.92km -
Ann's Delicatessen
650 King Street E, Unit 3, Oshawa, ON L1H 1G5 0.93km -
Mr Sub
633 King Street E, Oshawa, ON L1H 1G3 0.94km
-
Oshawa Centre
419 King Street West, Oshawa, ON L1J 2K5 4.37km -
Whitby Mall
1615 Dundas Street E, Whitby, ON L1N 7G3 6.88km -
Walmart
1300 King Street E, Oshawa, ON L1H 8J4 1.11km
-
Halenda's Meats
1300 King Street E, Oshawa, ON L1H 8J4 1.1km -
Joe & Barb's No Frills
1300 King Street E, Oshawa, ON L1H 8J4 1.1km -
FreshCo
1414 King Street E, Courtice, ON L1E 3B4 1.42km
-
The Beer Store
200 Ritson Road N, Oshawa, ON L1H 5J8 2.38km -
LCBO
400 Gibb Street, Oshawa, ON L1J 0B2 4.25km -
Liquor Control Board of Ontario
15 Thickson Road N, Whitby, ON L1N 8W7 6.96km
-
Costco Gas
130 Ritson Road N, Oshawa, ON L1G 0A6 2.15km -
Mac's
531 Ritson Road S, Oshawa, ON L1H 5K5 2.56km -
Jim's Towing
753 Farewell Street, Oshawa, ON L1H 6N4 2.65km
-
Regent Theatre
50 King Street E, Oshawa, ON L1H 1B4 2.73km -
Cineplex Odeon
1351 Grandview Street N, Oshawa, ON L1K 0G1 4.11km -
Landmark Cinemas
75 Consumers Drive, Whitby, ON L1N 9S2 7.89km
-
Oshawa Public Library, McLaughlin Branch
65 Bagot Street, Oshawa, ON L1H 1N2 3.09km -
Clarington Public Library
2950 Courtice Road, Courtice, ON L1E 2H8 4.11km -
Ontario Tech University
2000 Simcoe Street N, Oshawa, ON L1H 7K4 6.91km
-
Lakeridge Health
1 Hospital Court, Oshawa, ON L1G 2B9 3.4km -
New Dawn Medical
100C-111 Simcoe Street N, Oshawa, ON L1G 4S4 2.86km -
New Dawn Medical
100A - 111 Simcoe Street N, Oshawa, ON L1G 4S4 2.89km
-
Knights of Columbus Park
btwn Farewell St. & Riverside Dr. S, Oshawa ON 0.8km -
Mitchell Park
Mitchell St, Oshawa ON 2.19km -
Harmony Dog Park
Beatrice, Oshawa ON 2.29km
-
RBC Royal Bank
549 King St E (King and Wilson), Oshawa ON L1H 1G3 1.19km -
RBC Royal Bank
1405 Hwy 2, Courtice ON L1E 2J6 1.32km -
Scotiabank
1500 King Saint E, Courtice ON 2.04km







