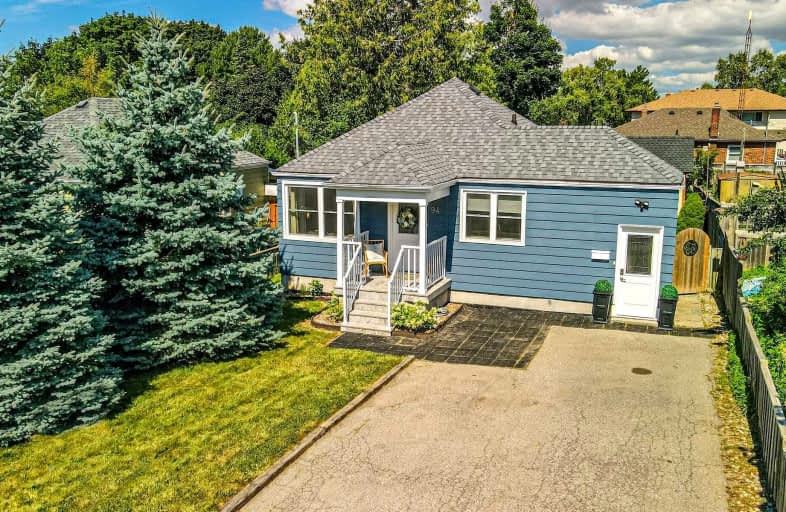
Monsignor John Pereyma Elementary Catholic School
Elementary: Catholic
1.11 km
Monsignor Philip Coffey Catholic School
Elementary: Catholic
1.26 km
Bobby Orr Public School
Elementary: Public
0.41 km
Lakewoods Public School
Elementary: Public
1.06 km
Glen Street Public School
Elementary: Public
0.77 km
Dr C F Cannon Public School
Elementary: Public
0.70 km
DCE - Under 21 Collegiate Institute and Vocational School
Secondary: Public
2.95 km
Durham Alternative Secondary School
Secondary: Public
3.52 km
G L Roberts Collegiate and Vocational Institute
Secondary: Public
1.25 km
Monsignor John Pereyma Catholic Secondary School
Secondary: Catholic
1.03 km
Eastdale Collegiate and Vocational Institute
Secondary: Public
4.58 km
O'Neill Collegiate and Vocational Institute
Secondary: Public
4.21 km














