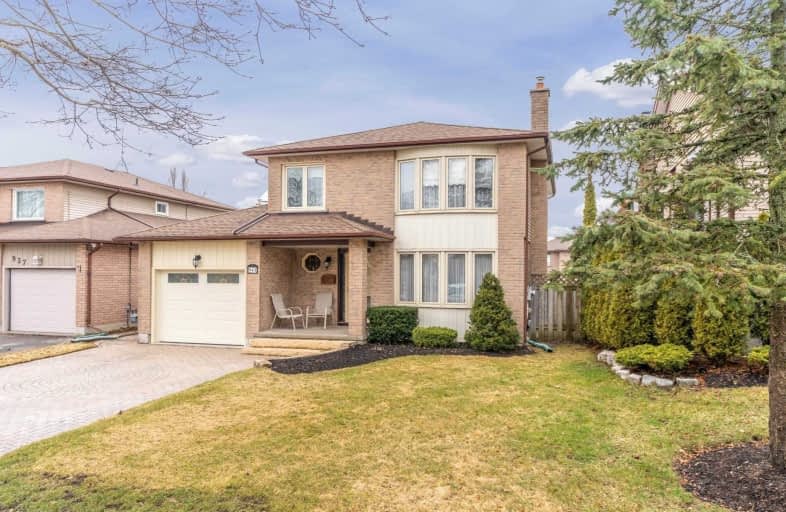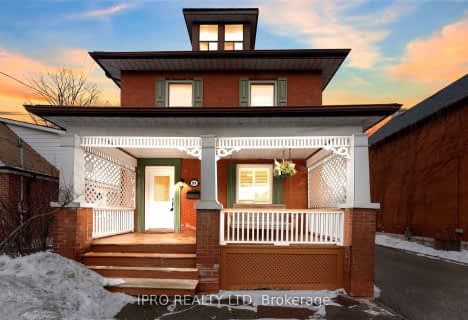
École élémentaire Antonine Maillet
Elementary: Public
1.02 km
Adelaide Mclaughlin Public School
Elementary: Public
1.11 km
Woodcrest Public School
Elementary: Public
1.30 km
St Paul Catholic School
Elementary: Catholic
0.57 km
Stephen G Saywell Public School
Elementary: Public
0.30 km
Dr Robert Thornton Public School
Elementary: Public
1.11 km
Father Donald MacLellan Catholic Sec Sch Catholic School
Secondary: Catholic
0.98 km
Durham Alternative Secondary School
Secondary: Public
2.24 km
Monsignor Paul Dwyer Catholic High School
Secondary: Catholic
1.21 km
R S Mclaughlin Collegiate and Vocational Institute
Secondary: Public
1.06 km
Anderson Collegiate and Vocational Institute
Secondary: Public
2.48 km
O'Neill Collegiate and Vocational Institute
Secondary: Public
2.88 km














