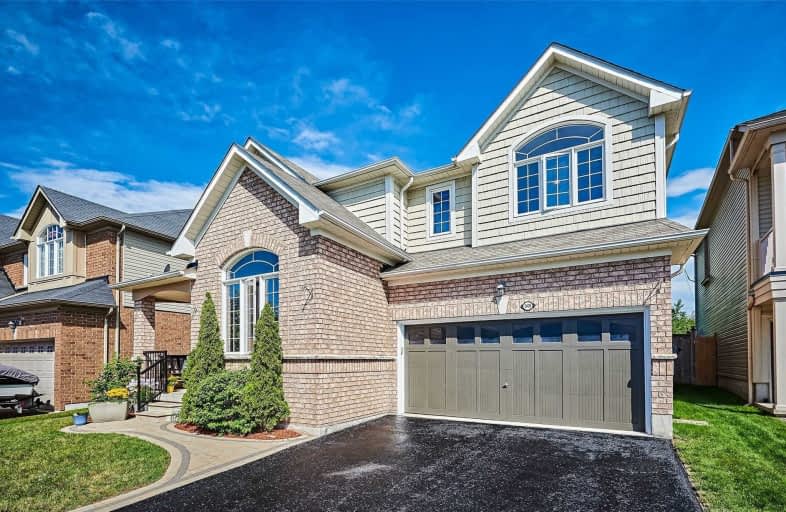
Sir Albert Love Catholic School
Elementary: Catholic
1.57 km
Harmony Heights Public School
Elementary: Public
0.95 km
Gordon B Attersley Public School
Elementary: Public
1.76 km
Vincent Massey Public School
Elementary: Public
1.09 km
Forest View Public School
Elementary: Public
2.02 km
Pierre Elliott Trudeau Public School
Elementary: Public
1.48 km
DCE - Under 21 Collegiate Institute and Vocational School
Secondary: Public
3.92 km
Monsignor John Pereyma Catholic Secondary School
Secondary: Catholic
4.48 km
Courtice Secondary School
Secondary: Public
3.89 km
Eastdale Collegiate and Vocational Institute
Secondary: Public
0.94 km
O'Neill Collegiate and Vocational Institute
Secondary: Public
3.24 km
Maxwell Heights Secondary School
Secondary: Public
3.44 km














