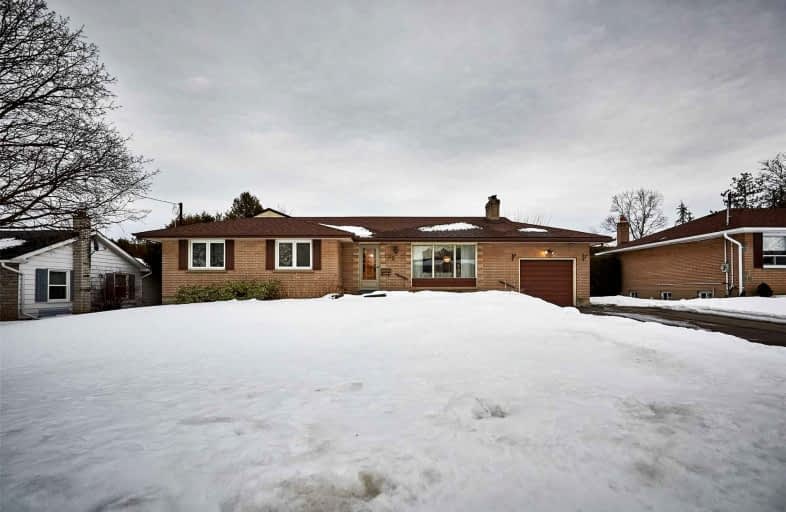
Father Joseph Venini Catholic School
Elementary: Catholic
1.85 km
Beau Valley Public School
Elementary: Public
1.01 km
Sunset Heights Public School
Elementary: Public
0.68 km
St Christopher Catholic School
Elementary: Catholic
1.97 km
Queen Elizabeth Public School
Elementary: Public
0.91 km
Dr S J Phillips Public School
Elementary: Public
0.98 km
DCE - Under 21 Collegiate Institute and Vocational School
Secondary: Public
3.24 km
Father Donald MacLellan Catholic Sec Sch Catholic School
Secondary: Catholic
1.89 km
Durham Alternative Secondary School
Secondary: Public
3.25 km
Monsignor Paul Dwyer Catholic High School
Secondary: Catholic
1.66 km
R S Mclaughlin Collegiate and Vocational Institute
Secondary: Public
1.86 km
O'Neill Collegiate and Vocational Institute
Secondary: Public
1.96 km














