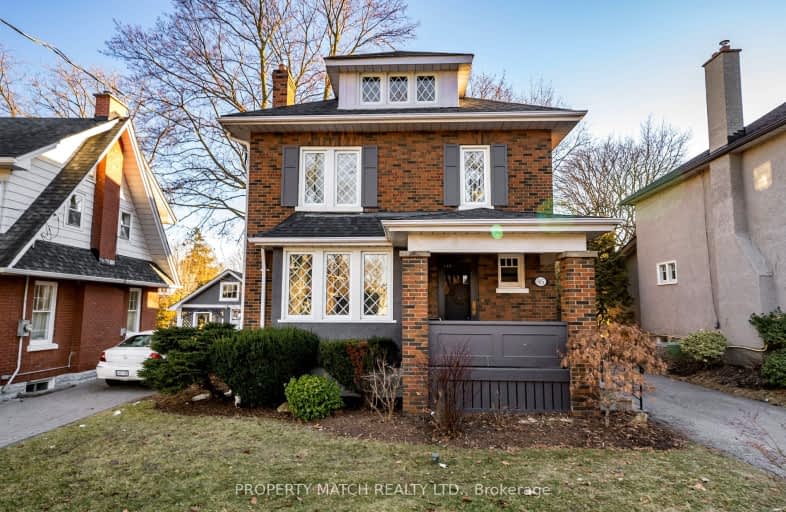Very Walkable
- Most errands can be accomplished on foot.
Good Transit
- Some errands can be accomplished by public transportation.
Very Bikeable
- Most errands can be accomplished on bike.

Mary Street Community School
Elementary: PublicHillsdale Public School
Elementary: PublicBeau Valley Public School
Elementary: PublicCoronation Public School
Elementary: PublicWalter E Harris Public School
Elementary: PublicDr S J Phillips Public School
Elementary: PublicDCE - Under 21 Collegiate Institute and Vocational School
Secondary: PublicDurham Alternative Secondary School
Secondary: PublicMonsignor Paul Dwyer Catholic High School
Secondary: CatholicR S Mclaughlin Collegiate and Vocational Institute
Secondary: PublicEastdale Collegiate and Vocational Institute
Secondary: PublicO'Neill Collegiate and Vocational Institute
Secondary: Public-
Fionn MacCool's
214 Ritson Road N, Oshawa, ON L1G 0B2 0.75km -
Riley's Olde Town Pub
104 King Street E, Oshawa, ON L1H 1B6 1.32km -
Cork & Bean
8 Simcoe Street N, Oshawa, ON L1G 4R8 1.34km
-
Cork & Bean
8 Simcoe Street N, Oshawa, ON L1G 4R8 1.34km -
Isabella's Chocolate Cafe
2 King Street East, Oshawa, ON L1H 1A9 1.35km -
Coffee Culture
22 King Street W, Oshawa, ON L1H 1A3 1.38km
-
Oshawa YMCA
99 Mary St N, Oshawa, ON L1G 8C1 1.09km -
F45 Training Oshawa Central
500 King St W, Oshawa, ON L1J 2K9 2.27km -
GoodLife Fitness
419 King Street W, Oshawa, ON L1J 2K5 2.16km
-
Saver's Drug Mart
97 King Street E, Oshawa, ON L1H 1B8 1.34km -
Shoppers Drug Mart
20 Warren Avenue, Oshawa, ON L1J 0A1 1.67km -
Walters Pharmacy
140 Simcoe Street S, Oshawa, ON L1H 4G9 1.79km
-
Johnny's North End Burgers
433 Simcoe Street N, Unit 3, Oshawa, ON L1G 4T7 0.29km -
Arby's
300 Taunton Road E, Oshawa, ON L1G 5P8 0.69km -
Thai Express
238 Ritson Road North, Unit C8.1A, Oshawa, ON L1G 0B2 0.74km
-
Oshawa Centre
419 King Street W, Oshawa, ON L1J 2K5 2.48km -
Whitby Mall
1615 Dundas Street E, Whitby, ON L1N 7G3 4.57km -
Costco
130 Ritson Road N, Oshawa, ON L1G 1Z7 0.94km
-
BUCKINGHAM Meat MARKET
28 Buckingham Avenue, Oshawa, ON L1G 2K3 0.46km -
Nadim's No Frills
200 Ritson Road N, Oshawa, ON L1G 0B2 0.77km -
Urban Market Picks
27 Simcoe Street N, Oshawa, ON L1G 4R7 1.28km
-
The Beer Store
200 Ritson Road N, Oshawa, ON L1H 5J8 0.72km -
LCBO
400 Gibb Street, Oshawa, ON L1J 0B2 2.66km -
Liquor Control Board of Ontario
74 Thickson Road S, Whitby, ON L1N 7T2 4.74km
-
Costco Gas
130 Ritson Road N, Oshawa, ON L1G 0A6 1.08km -
Ontario Motor Sales
140 Bond Street W, Oshawa, ON L1J 8M2 1.44km -
Pioneer Petroleums
925 Simcoe Street N, Oshawa, ON L1G 4W3 1.57km
-
Regent Theatre
50 King Street E, Oshawa, ON L1H 1B3 1.32km -
Cineplex Odeon
1351 Grandview Street N, Oshawa, ON L1K 0G1 4.19km -
Landmark Cinemas
75 Consumers Drive, Whitby, ON L1N 9S2 5.98km
-
Oshawa Public Library, McLaughlin Branch
65 Bagot Street, Oshawa, ON L1H 1N2 1.64km -
Whitby Public Library
701 Rossland Road E, Whitby, ON L1N 8Y9 6.1km -
Clarington Library Museums & Archives- Courtice
2950 Courtice Road, Courtice, ON L1E 2H8 6.87km
-
Lakeridge Health
1 Hospital Court, Oshawa, ON L1G 2B9 1.23km -
Ontario Shores Centre for Mental Health Sciences
700 Gordon Street, Whitby, ON L1N 5S9 9.41km -
R S McLaughlin Durham Regional Cancer Centre
1 Hospital Court, Lakeridge Health, Oshawa, ON L1G 2B9 0.59km
-
Northway Court Park
Oshawa Blvd N, Oshawa ON 1.5km -
Village union Playground
2.09km -
Mitchell Park
Mitchell St, Oshawa ON 2.49km
-
RBC Royal Bank
236 Ritson Rd N, Oshawa ON L1G 0B2 0.72km -
CoinFlip Bitcoin ATM
22 Bond St W, Oshawa ON L1G 1A2 1.26km -
CIBC
2 Simcoe St S, Oshawa ON L1H 8C1 1.4km














