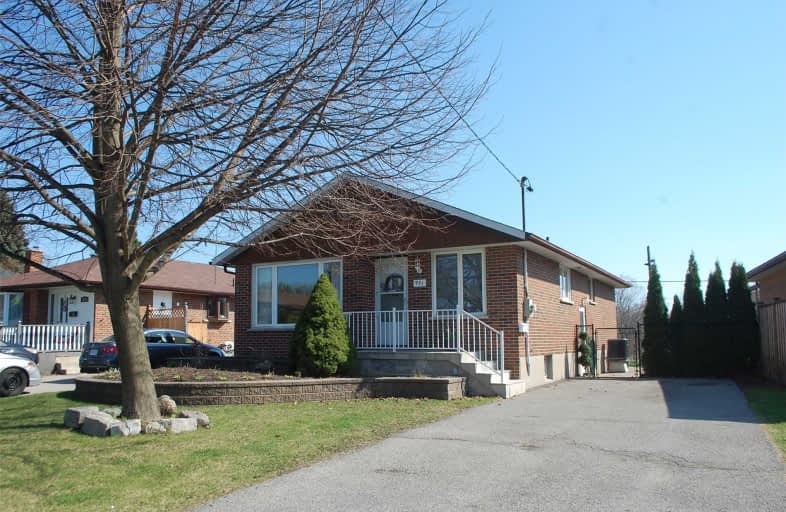
St Hedwig Catholic School
Elementary: Catholic
1.65 km
St John XXIII Catholic School
Elementary: Catholic
0.98 km
Vincent Massey Public School
Elementary: Public
1.24 km
Forest View Public School
Elementary: Public
0.87 km
David Bouchard P.S. Elementary Public School
Elementary: Public
1.52 km
Clara Hughes Public School Elementary Public School
Elementary: Public
0.57 km
DCE - Under 21 Collegiate Institute and Vocational School
Secondary: Public
3.09 km
G L Roberts Collegiate and Vocational Institute
Secondary: Public
4.82 km
Monsignor John Pereyma Catholic Secondary School
Secondary: Catholic
2.67 km
Courtice Secondary School
Secondary: Public
3.89 km
Eastdale Collegiate and Vocational Institute
Secondary: Public
1.35 km
O'Neill Collegiate and Vocational Institute
Secondary: Public
3.18 km






