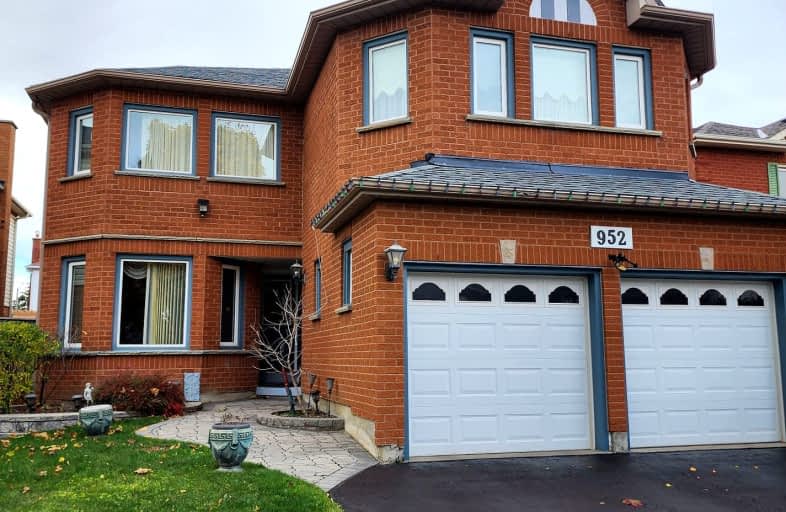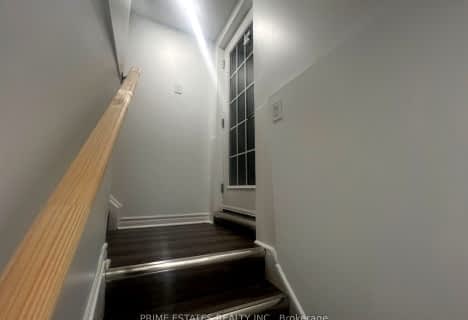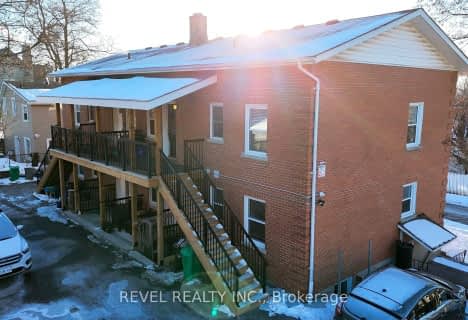Car-Dependent
- Most errands require a car.
Some Transit
- Most errands require a car.
Somewhat Bikeable
- Most errands require a car.

Sir Albert Love Catholic School
Elementary: CatholicHarmony Heights Public School
Elementary: PublicGordon B Attersley Public School
Elementary: PublicVincent Massey Public School
Elementary: PublicSt Joseph Catholic School
Elementary: CatholicPierre Elliott Trudeau Public School
Elementary: PublicDCE - Under 21 Collegiate Institute and Vocational School
Secondary: PublicDurham Alternative Secondary School
Secondary: PublicMonsignor John Pereyma Catholic Secondary School
Secondary: CatholicEastdale Collegiate and Vocational Institute
Secondary: PublicO'Neill Collegiate and Vocational Institute
Secondary: PublicMaxwell Heights Secondary School
Secondary: Public-
Harmony Valley Dog Park
Rathburn St (Grandview St N), Oshawa ON L1K 2K1 0.7km -
Attersley Park
Attersley Dr (Wilson Road), Oshawa ON 0.87km -
Grand Ridge Park
Oshawa ON 1.17km
-
BMO Bank of Montreal
555 Rossland Rd E, Oshawa ON L1K 1K8 1.35km -
TD Canada Trust ATM
981 Taunton Rd E, Oshawa ON L1K 0Z7 1.37km -
Scotiabank
1367 Harmony Rd N (At Taunton Rd. E), Oshawa ON L1K 0Z6 1.46km
- 1 bath
- 1 bed
Lower-928 Central Park Boulevard North, Oshawa, Ontario • L1G 6P2 • Centennial














