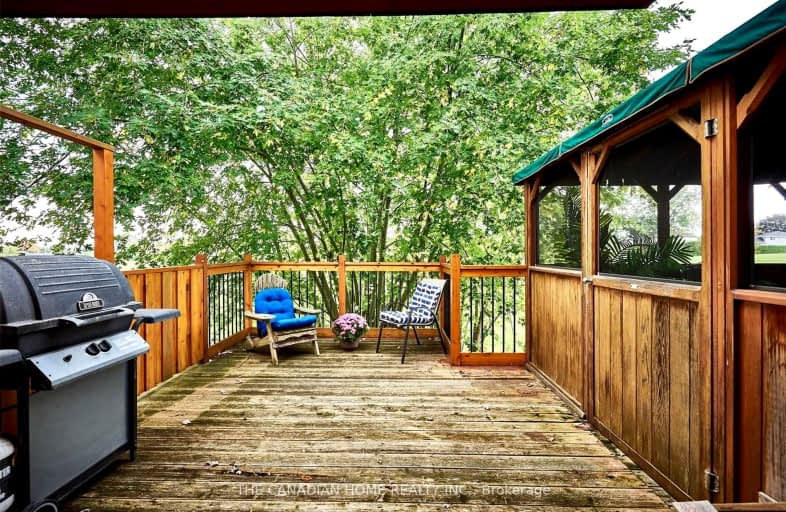Car-Dependent
- Most errands require a car.
48
/100
Some Transit
- Most errands require a car.
42
/100
Bikeable
- Some errands can be accomplished on bike.
53
/100

Hillsdale Public School
Elementary: Public
1.13 km
Sir Albert Love Catholic School
Elementary: Catholic
1.64 km
Beau Valley Public School
Elementary: Public
0.63 km
Gordon B Attersley Public School
Elementary: Public
0.65 km
St Joseph Catholic School
Elementary: Catholic
1.26 km
Walter E Harris Public School
Elementary: Public
1.27 km
DCE - Under 21 Collegiate Institute and Vocational School
Secondary: Public
3.57 km
Monsignor Paul Dwyer Catholic High School
Secondary: Catholic
3.22 km
R S Mclaughlin Collegiate and Vocational Institute
Secondary: Public
3.30 km
Eastdale Collegiate and Vocational Institute
Secondary: Public
2.37 km
O'Neill Collegiate and Vocational Institute
Secondary: Public
2.31 km
Maxwell Heights Secondary School
Secondary: Public
2.37 km
-
Northway Court Park
Oshawa Blvd N, Oshawa ON 0.83km -
Grand Ridge Park
Oshawa ON 1.27km -
Rainbow Park
1.35km
-
Brokersnet Ontario
841 Swiss Hts, Oshawa ON L1K 2B1 1.3km -
BMO Bank of Montreal
285C Taunton Rd E, Oshawa ON L1G 3V2 1.33km -
CIBC
250 Taunton Rd W, Oshawa ON L1G 3T3 1.49km














