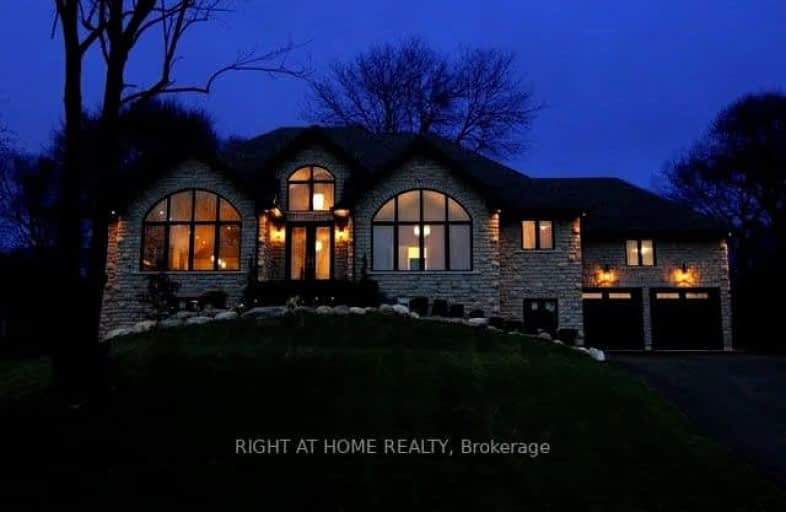Car-Dependent
- Almost all errands require a car.
Some Transit
- Most errands require a car.
Bikeable
- Some errands can be accomplished on bike.

Beau Valley Public School
Elementary: PublicAdelaide Mclaughlin Public School
Elementary: PublicSunset Heights Public School
Elementary: PublicSt Christopher Catholic School
Elementary: CatholicQueen Elizabeth Public School
Elementary: PublicDr S J Phillips Public School
Elementary: PublicDCE - Under 21 Collegiate Institute and Vocational School
Secondary: PublicFather Donald MacLellan Catholic Sec Sch Catholic School
Secondary: CatholicDurham Alternative Secondary School
Secondary: PublicMonsignor Paul Dwyer Catholic High School
Secondary: CatholicR S Mclaughlin Collegiate and Vocational Institute
Secondary: PublicO'Neill Collegiate and Vocational Institute
Secondary: Public-
The Crooked Uncle
1180 Simcoe St N, Ste 8, Oshawa, ON L1G 4W8 0.94km -
Double Apple Cafe & Shisha Lounge
1251 Simcoe Street, Unit 4, Oshawa, ON L1G 4X1 1.18km -
One Eyed Jack Pub & Grill
33 Taunton Road W, Oshawa, ON L1G 7B4 1.26km
-
Markcol
1170 Simcoe St N, Oshawa, ON L1G 4W8 0.91km -
Tim Hortons
1251 Simcoe Street N, Oshawa, ON L1G 4X1 1.18km -
Double Apple Cafe & Shisha Lounge
1251 Simcoe Street, Unit 4, Oshawa, ON L1G 4X1 1.18km
-
IDA SCOTTS DRUG MART
1000 Simcoe Street North, Oshawa, ON L1G 4W4 0.63km -
Shoppers Drug Mart
300 Taunton Road E, Oshawa, ON L1G 7T4 2.08km -
Shoppers Drug Mart
20 Warren Avenue, Oshawa, ON L1J 0A1 2.88km
-
Grace Kitchen
1050 Simcoe Street N, Oshawa, ON L1G 4W5 0.64km -
Chicago's Diner Blues & Jazz
926 Simcoe Street N, Oshawa, ON L1G 4W2 0.67km -
Upper Keg
1050 Simcoe Street N, Unit 5, Oshawa, ON L1G 4W5 0.68km
-
Oshawa Centre
419 King Street West, Oshawa, ON L1J 2K5 3.37km -
Whitby Mall
1615 Dundas Street E, Whitby, ON L1N 7G3 4.6km -
The Dollar Store Plus
500 Rossland Road W, Oshawa, ON L1J 3H2 1.25km
-
FreshCo
1150 Simcoe Street N, Oshawa, ON L1G 4W7 0.85km -
BUCKINGHAM Meat MARKET
28 Buckingham Avenue, Oshawa, ON L1G 2K3 1.48km -
Metro
1265 Ritson Road N, Oshawa, ON L1G 3V2 1.82km
-
The Beer Store
200 Ritson Road N, Oshawa, ON L1H 5J8 2.59km -
LCBO
400 Gibb Street, Oshawa, ON L1J 0B2 3.79km -
Liquor Control Board of Ontario
15 Thickson Road N, Whitby, ON L1N 8W7 4.4km
-
Simcoe Shell
962 Simcoe Street N, Oshawa, ON L1G 4W2 0.65km -
Pioneer Petroleums
925 Simcoe Street N, Oshawa, ON L1G 4W3 0.69km -
North Auto Repair
1363 Simcoe Street N, Oshawa, ON L1G 4X5 1.43km
-
Regent Theatre
50 King Street E, Oshawa, ON L1H 1B3 3.02km -
Cineplex Odeon
1351 Grandview Street N, Oshawa, ON L1K 0G1 4.32km -
Landmark Cinemas
75 Consumers Drive, Whitby, ON L1N 9S2 6.28km
-
Oshawa Public Library, McLaughlin Branch
65 Bagot Street, Oshawa, ON L1H 1N2 3.21km -
Whitby Public Library
701 Rossland Road E, Whitby, ON L1N 8Y9 5.17km -
Whitby Public Library
405 Dundas Street W, Whitby, ON L1N 6A1 6.96km
-
Lakeridge Health
1 Hospital Court, Oshawa, ON L1G 2B9 2.56km -
Ontario Shores Centre for Mental Health Sciences
700 Gordon Street, Whitby, ON L1N 5S9 9.53km -
R S McLaughlin Durham Regional Cancer Centre
1 Hospital Court, Lakeridge Health, Oshawa, ON L1G 2B9 2.03km
-
Radio Park
Grenfell St (Gibb St), Oshawa ON 3.62km -
Bathe Park Community Centre
298 Eulalie Ave (Eulalie Ave & Oshawa Blvd), Oshawa ON L1H 2B7 3.79km -
Whitby Optimist Park
4.07km
-
Buy and Sell Kings
199 Wentworth St W, Oshawa ON L1J 6P4 0.79km -
TD Bank Financial Group
1053 Simcoe St N, Oshawa ON L1G 4X1 0.87km -
CIBC
500 Rossland Rd W (Stevenson rd), Oshawa ON L1J 3H2 1.22km
- — bath
- — bed
- — sqft
316 Windfields Farms Drive West, Oshawa, Ontario • L1L 0M3 • Windfields













