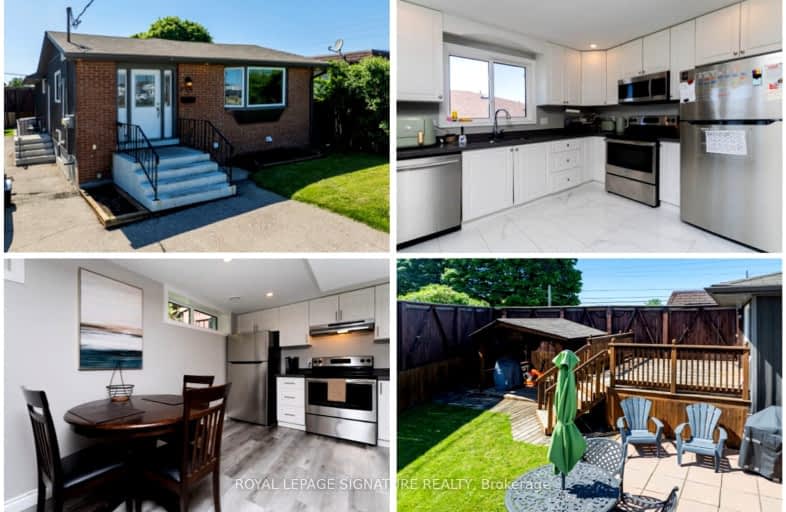Very Walkable
- Most errands can be accomplished on foot.
Some Transit
- Most errands require a car.
Bikeable
- Some errands can be accomplished on bike.

Monsignor John Pereyma Elementary Catholic School
Elementary: CatholicBobby Orr Public School
Elementary: PublicLakewoods Public School
Elementary: PublicGlen Street Public School
Elementary: PublicDr C F Cannon Public School
Elementary: PublicDavid Bouchard P.S. Elementary Public School
Elementary: PublicDCE - Under 21 Collegiate Institute and Vocational School
Secondary: PublicDurham Alternative Secondary School
Secondary: PublicG L Roberts Collegiate and Vocational Institute
Secondary: PublicMonsignor John Pereyma Catholic Secondary School
Secondary: CatholicEastdale Collegiate and Vocational Institute
Secondary: PublicO'Neill Collegiate and Vocational Institute
Secondary: Public-
Lakeview Park
299 Lakeview Park Ave, Oshawa ON 1.57km -
Mitchell Park
Mitchell St, Oshawa ON 1.84km -
Stone Street Park
Ontario 1.86km
-
Localcoin Bitcoin ATM - One Stop Variety
501 Ritson Rd S, Oshawa ON L1H 5K3 1.37km -
Scotiabank
200 John St W, Oshawa ON 2.85km -
CIBC
540 Laval Dr, Oshawa ON L1J 0B5 2.89km













