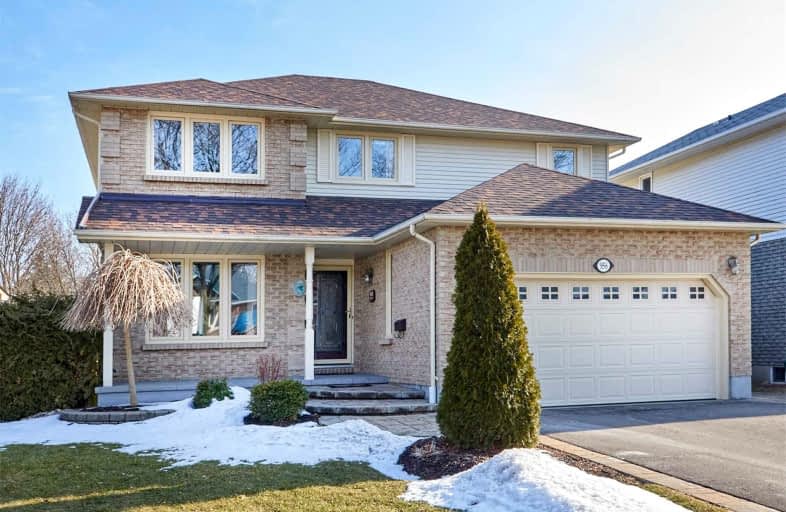
Sir Albert Love Catholic School
Elementary: Catholic
1.15 km
Harmony Heights Public School
Elementary: Public
0.39 km
Gordon B Attersley Public School
Elementary: Public
1.23 km
Vincent Massey Public School
Elementary: Public
1.10 km
Coronation Public School
Elementary: Public
1.65 km
Pierre Elliott Trudeau Public School
Elementary: Public
1.40 km
DCE - Under 21 Collegiate Institute and Vocational School
Secondary: Public
3.62 km
Durham Alternative Secondary School
Secondary: Public
4.49 km
Monsignor John Pereyma Catholic Secondary School
Secondary: Catholic
4.47 km
Eastdale Collegiate and Vocational Institute
Secondary: Public
0.96 km
O'Neill Collegiate and Vocational Institute
Secondary: Public
2.79 km
Maxwell Heights Secondary School
Secondary: Public
3.12 km














